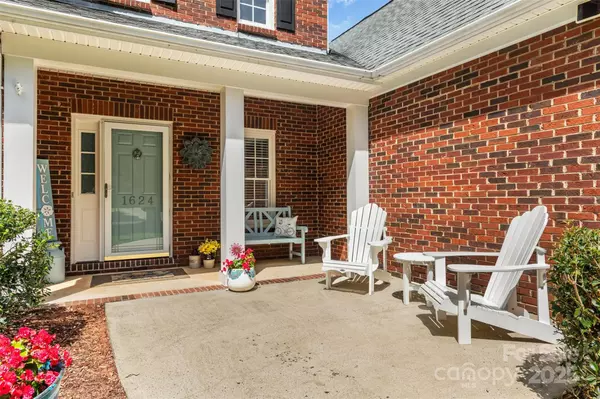For more information regarding the value of a property, please contact us for a free consultation.
1624 Moonstone DR Matthews, NC 28105
Want to know what your home might be worth? Contact us for a FREE valuation!

Our team is ready to help you sell your home for the highest possible price ASAP
Key Details
Sold Price $570,000
Property Type Single Family Home
Sub Type Single Family Residence
Listing Status Sold
Purchase Type For Sale
Square Footage 2,601 sqft
Price per Sqft $219
Subdivision Thornblade
MLS Listing ID 4269446
Sold Date 09/04/25
Bedrooms 4
Full Baths 2
Half Baths 1
Abv Grd Liv Area 2,601
Year Built 1996
Lot Size 0.350 Acres
Acres 0.35
Property Sub-Type Single Family Residence
Property Description
Situated on a beautifully landscaped corner lot, this home offers a rare blend of privacy, space and comfort. Step into your fully fenced backyard oasis featuring an oversized deck, ideal for entertaining or relaxing. Across the street, you'll find the trails and playgrounds of Squirrel Lake Park – perfect for daily walks or weekend adventures. Let's not forget the short 5 minute drive to everything you need - Downtown Matthews, Harris Teeter and Publix!
Inside, you'll love the open floor plan that connects the living, dining, and kitchen creating a welcoming feel throughout. A dedicated office space with beautiful double doors provide the perfect spot for remote work or reading area. The primary owner's suite is also conveniently located on the main level while upstairs features a spacious loft with a built-in wet bar. NEW CARPET, HVAC and HOT WATER HEATER - 2025!
Location
State NC
County Mecklenburg
Zoning R-15
Rooms
Main Level Bedrooms 1
Interior
Heating Forced Air, Wall Furnace
Cooling Central Air
Flooring Carpet, Tile, Vinyl
Fireplaces Type Gas Log, Living Room, Wood Burning
Fireplace true
Appliance Dishwasher, Electric Oven, Electric Range, Electric Water Heater, Microwave, Refrigerator
Laundry Electric Dryer Hookup, Mud Room, Main Level, Washer Hookup
Exterior
Garage Spaces 2.0
Fence Back Yard, Fenced
Street Surface Concrete
Porch Deck, Rear Porch
Garage true
Building
Lot Description Corner Lot
Foundation Slab
Sewer Public Sewer
Water City
Level or Stories Two
Structure Type Brick Partial,Vinyl
New Construction false
Schools
Elementary Schools Matthews
Middle Schools Crestdale
High Schools Butler
Others
Senior Community false
Special Listing Condition None
Read Less
© 2025 Listings courtesy of Canopy MLS as distributed by MLS GRID. All Rights Reserved.
Bought with Josh Burnett • EXP Realty LLC Ballantyne




