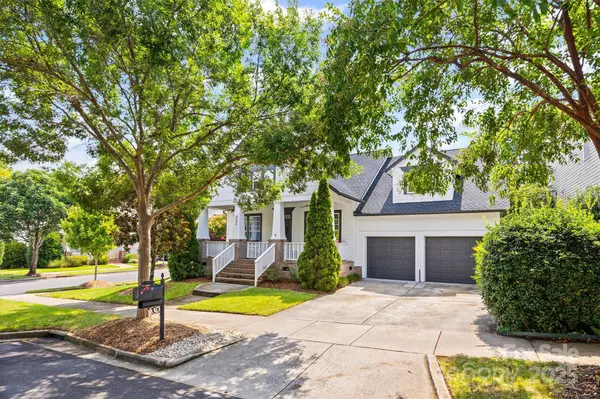For more information regarding the value of a property, please contact us for a free consultation.
405 Esther CT Fort Mill, SC 29708
Want to know what your home might be worth? Contact us for a FREE valuation!

Our team is ready to help you sell your home for the highest possible price ASAP
Key Details
Sold Price $790,000
Property Type Single Family Home
Sub Type Single Family Residence
Listing Status Sold
Purchase Type For Sale
Square Footage 2,484 sqft
Price per Sqft $318
Subdivision Baxter Village
MLS Listing ID 4286482
Sold Date 09/04/25
Style Ranch
Bedrooms 4
Full Baths 3
HOA Fees $45/mo
HOA Y/N 1
Abv Grd Liv Area 2,484
Year Built 2005
Lot Size 7,840 Sqft
Acres 0.18
Property Sub-Type Single Family Residence
Property Description
Stunning 4-bedroom, 3 full-bath ranch home in highly sought-after Baxter Village! Situated on a desirable corner lot at the entrance of a cul-de-sac, this home boasts 10' ceilings, refinished hardwood floors throughout, and exquisite custom carpentry featuring board and batten and shiplap accents. The open floor-plan, chef's kitchen with large kitchen island, high-end finishes throughout and a beautifully updated primary suite featuring a luxurious bathroom with custom cabinetry and a double shower. A versatile flex space offers the perfect spot and additional sitting area. Enjoy outdoor living on the massive front porch or rear porch and oversized deck, perfect for entertaining. New roof (2025) and freshly painted throughout. Epoxy finished garage floors. Zoned for award-winning Fort Mill schools and surrounded by Baxter Village's incredible amenities—two community pools, two community centers, tennis courts, playgrounds, trails, shops and restaurants —this home truly has it all!
Location
State SC
County York
Zoning TND
Rooms
Main Level Bedrooms 4
Interior
Interior Features Attic Stairs Pulldown
Heating Central, Natural Gas
Cooling Ceiling Fan(s), Central Air
Flooring Tile, Wood
Fireplaces Type Living Room
Fireplace true
Appliance Dishwasher, Disposal, Gas Oven, Microwave
Laundry Inside, Main Level
Exterior
Exterior Feature In-Ground Irrigation
Garage Spaces 2.0
Fence Back Yard
Community Features Clubhouse, Outdoor Pool, Picnic Area, Playground, Recreation Area, Sidewalks, Street Lights, Tennis Court(s), Walking Trails
Utilities Available Natural Gas
Roof Type Shingle
Street Surface Concrete
Porch Deck, Front Porch, Rear Porch
Garage true
Building
Lot Description Corner Lot, Level, Private
Foundation Crawl Space
Builder Name David Weekley
Sewer Public Sewer
Water City
Architectural Style Ranch
Level or Stories One
Structure Type Hardboard Siding
New Construction false
Schools
Elementary Schools Orchard Park
Middle Schools Pleasant Knoll
High Schools Fort Mill
Others
HOA Name Kuester Management
Senior Community false
Restrictions Architectural Review
Acceptable Financing Cash, Conventional
Listing Terms Cash, Conventional
Special Listing Condition None
Read Less
© 2025 Listings courtesy of Canopy MLS as distributed by MLS GRID. All Rights Reserved.
Bought with Wendy Dickinson • Coldwell Banker Realty




