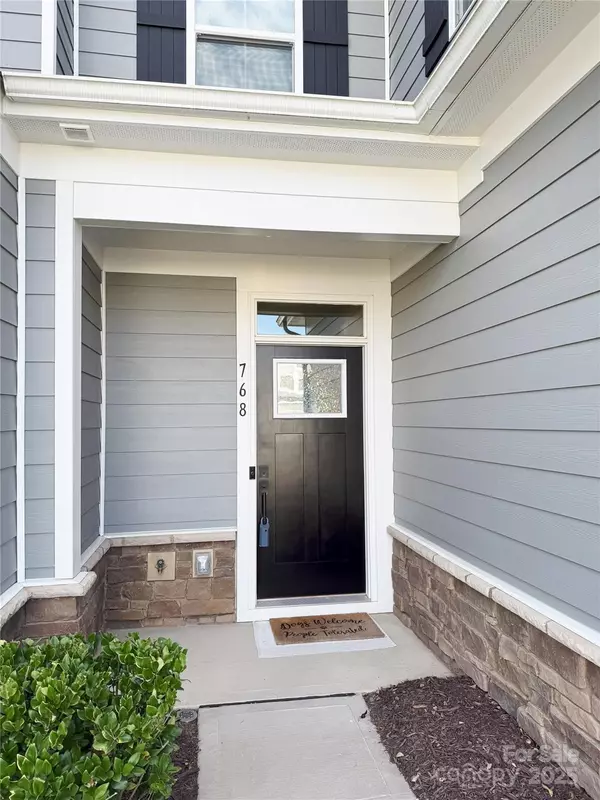For more information regarding the value of a property, please contact us for a free consultation.
768 Hazel WAY Denver, NC 28037
Want to know what your home might be worth? Contact us for a FREE valuation!

Our team is ready to help you sell your home for the highest possible price ASAP
Key Details
Sold Price $350,000
Property Type Townhouse
Sub Type Townhouse
Listing Status Sold
Purchase Type For Sale
Square Footage 1,982 sqft
Price per Sqft $176
Subdivision Rivercross
MLS Listing ID 4281632
Sold Date 09/03/25
Bedrooms 3
Full Baths 2
Half Baths 1
Construction Status Completed
HOA Fees $266/mo
HOA Y/N 1
Abv Grd Liv Area 1,982
Year Built 2022
Property Sub-Type Townhouse
Property Description
This 1.5-story townhouse is a must see. The kitchen features quartz countertops, a stylish tile backsplash, an island w/additional seating & storage, gas range & generous walk-in pantry. Black metal fixtures, sleek pendant lighting & a motion-activated faucet are also included. The open layout flows from the kitchen to a dining area & a separate living room w/direct access to the back patio—perfect for relaxing or entertaining. The main-level primary suite is highlighted by a tray ceiling & custom-designed walk in closet. En-suite bath includes a walk in shower w/dual shower heads & bench. A convenient half bath & laundry room complete the main level. Upstairs, find a dedicated office or study space, 2 additional bedrooms & a full bath—ideal for guests, family, or flexible living arrangements. Enjoy all that Rivercross has to offer w/amenities that include a clubhouse, fitness center & outdoor pool. W/access to shopping, dining & conveniences, this home truly has it all.
Location
State NC
County Lincoln
Zoning PD-MU
Rooms
Main Level Bedrooms 1
Interior
Interior Features Kitchen Island, Open Floorplan, Walk-In Closet(s), Walk-In Pantry
Heating Forced Air
Cooling Central Air
Flooring Carpet, Tile, Vinyl
Fireplace false
Appliance Dishwasher, Gas Range, Microwave, Tankless Water Heater
Laundry Laundry Room, Main Level
Exterior
Garage Spaces 2.0
Community Features Clubhouse, Fitness Center, Outdoor Pool, Sidewalks, Street Lights
Street Surface Concrete,Paved
Porch Rear Porch
Garage true
Building
Foundation Slab
Sewer Public Sewer
Water County Water
Level or Stories One and One Half
Structure Type Vinyl
New Construction false
Construction Status Completed
Schools
Elementary Schools Catawba Springs
Middle Schools East Lincoln
High Schools East Lincoln
Others
HOA Name CAMS
Senior Community false
Acceptable Financing Cash, Conventional, FHA, VA Loan
Listing Terms Cash, Conventional, FHA, VA Loan
Special Listing Condition None
Read Less
© 2025 Listings courtesy of Canopy MLS as distributed by MLS GRID. All Rights Reserved.
Bought with Michelle Ton • ALBRICK




