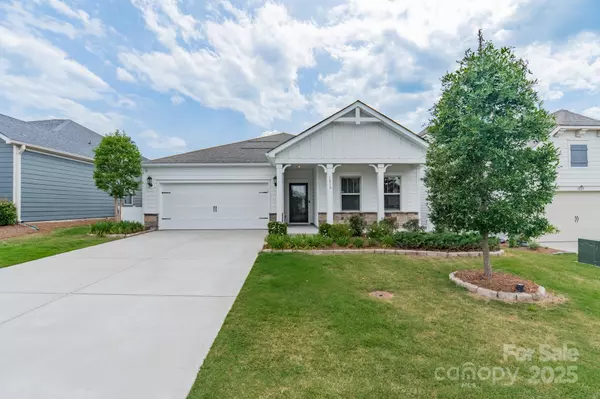For more information regarding the value of a property, please contact us for a free consultation.
1819 Lotus LN Denver, NC 28037
Want to know what your home might be worth? Contact us for a FREE valuation!

Our team is ready to help you sell your home for the highest possible price ASAP
Key Details
Sold Price $446,500
Property Type Single Family Home
Sub Type Single Family Residence
Listing Status Sold
Purchase Type For Sale
Square Footage 1,926 sqft
Price per Sqft $231
Subdivision Canopy Creek
MLS Listing ID 4233931
Sold Date 09/02/25
Bedrooms 3
Full Baths 2
HOA Fees $220/mo
HOA Y/N 1
Abv Grd Liv Area 1,926
Year Built 2019
Lot Size 6,534 Sqft
Acres 0.15
Property Sub-Type Single Family Residence
Property Description
This 3-bedroom, 2 full bath ranch style home is perfectly located near Highways 16 and 73. The open kitchen offers shaker-style cabinets, built-in oven and microwave, and a KitchenAid refrigerator that conveys. Find a spacious living area with built in surround sound and a cozy fireplace, and a large bonus room that could easily work as an office, playroom, or extra sitting room. Walk in laundry room, covered & enclosed back patio, and fenced in backyard add to the thought out spaces.
The primary suite features coffered ceilings, a tiled walk-in shower, and a huge closet. The second bathroom has a Jack And Jill vanity to accommodate the 2 additional bedrooms.
Enjoy practical upgrades like built-in drop zone, spray foam insulation in the attic, and average electric bills around $100/month. Home warranty included and transferred with purchase
Location
State NC
County Lincoln
Zoning PD-R
Rooms
Main Level Bedrooms 3
Interior
Heating Heat Pump
Cooling Central Air
Fireplace true
Appliance Microwave, Refrigerator, Wall Oven
Laundry Laundry Room
Exterior
Garage Spaces 2.0
Utilities Available Electricity Connected, Natural Gas
Roof Type Shingle
Street Surface Concrete,Paved
Garage true
Building
Foundation Slab
Sewer Public Sewer
Water City
Level or Stories One
Structure Type Fiber Cement,Stone
New Construction false
Schools
Elementary Schools St. James
Middle Schools East Lincoln
High Schools East Lincoln
Others
HOA Name Cedar Management Group
Senior Community false
Acceptable Financing Cash, Conventional, FHA, VA Loan
Listing Terms Cash, Conventional, FHA, VA Loan
Special Listing Condition None
Read Less
© 2025 Listings courtesy of Canopy MLS as distributed by MLS GRID. All Rights Reserved.
Bought with Kayla Brown • Nestlewood Realty, LLC
GET MORE INFORMATION





