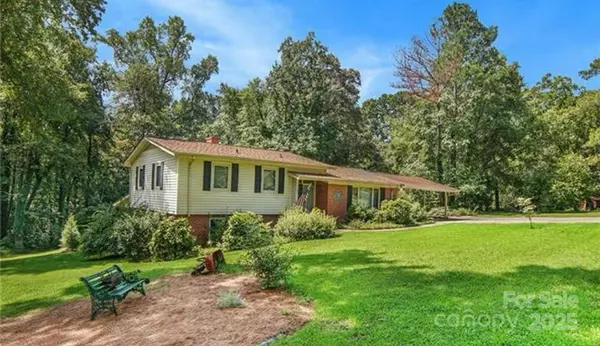For more information regarding the value of a property, please contact us for a free consultation.
408 E Blume ST Landis, NC 28088
Want to know what your home might be worth? Contact us for a FREE valuation!

Our team is ready to help you sell your home for the highest possible price ASAP
Key Details
Sold Price $310,000
Property Type Single Family Home
Sub Type Single Family Residence
Listing Status Sold
Purchase Type For Sale
Square Footage 2,270 sqft
Price per Sqft $136
MLS Listing ID 4274347
Sold Date 08/29/25
Style Traditional
Bedrooms 3
Full Baths 2
Construction Status Completed
Abv Grd Liv Area 1,440
Year Built 1955
Lot Size 0.880 Acres
Acres 0.88
Property Sub-Type Single Family Residence
Property Description
Welcome to this charming split-level brick home, full of character, nestled on just under an acre of land. This well-maintained 3-bedroom, 2-bathroom home offers a warm & inviting layout with space to grow & make it your own. Whether you're looking for a peaceful retreat or a place to entertain, this home has it all. One of the standout features is the incredible sunroom, where indoor comfort meets outdoor living. Equipped with an outdoor kitchen and a built-in pizza oven, this space is perfect for gatherings. Step outside to enjoy the above-ground pool, or relax in the expansive backyard that offers endless potential. With two sheds for additional storage or hobby space and plenty of parking for vehicles, RVs, or guests, this property combines practicality with charm. It's move-in ready & waiting for your updates to make it truly your own. Don't miss this rare opportunity to own a unique home on a spacious lot. Schedule your tour today & start imagining the possibilities.
Location
State NC
County Rowan
Zoning R
Rooms
Basement Basement Garage Door, Basement Shop, Daylight, Finished
Main Level Bedrooms 3
Interior
Heating Electric, Forced Air, Heat Pump, Propane, Wood Stove
Cooling Ceiling Fan(s), Central Air
Fireplaces Type Bonus Room, Family Room
Fireplace true
Appliance Dishwasher, Electric Cooktop, Electric Oven, Microwave, Refrigerator, Washer/Dryer
Laundry In Basement
Exterior
Carport Spaces 2
Fence Fenced
Pool Above Ground
Roof Type Composition
Street Surface Concrete,Paved
Garage false
Building
Lot Description Cleared, Rolling Slope
Foundation Basement, Crawl Space
Sewer Public Sewer
Water City
Architectural Style Traditional
Level or Stories Two and a Half
Structure Type Brick Full
New Construction false
Construction Status Completed
Schools
Elementary Schools Unspecified
Middle Schools Unspecified
High Schools Unspecified
Others
Senior Community false
Acceptable Financing Cash, Conventional, FHA, VA Loan
Listing Terms Cash, Conventional, FHA, VA Loan
Special Listing Condition None
Read Less
© 2025 Listings courtesy of Canopy MLS as distributed by MLS GRID. All Rights Reserved.
Bought with Judy Wilson • Allen Tate Charlotte South




