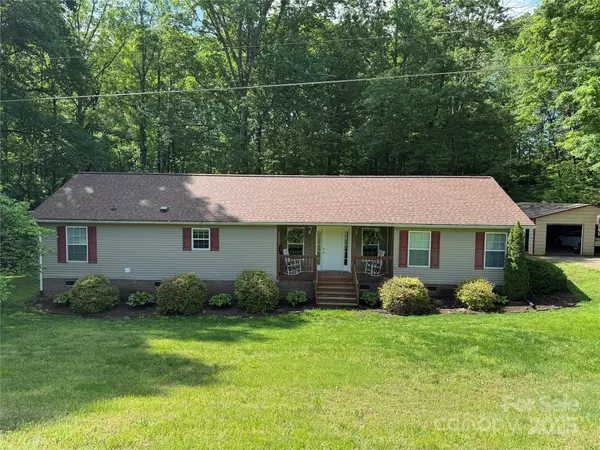For more information regarding the value of a property, please contact us for a free consultation.
4225 Stewart RD Claremont, NC 28610
Want to know what your home might be worth? Contact us for a FREE valuation!

Our team is ready to help you sell your home for the highest possible price ASAP
Key Details
Sold Price $275,000
Property Type Single Family Home
Sub Type Single Family Residence
Listing Status Sold
Purchase Type For Sale
Square Footage 1,638 sqft
Price per Sqft $167
MLS Listing ID 4253746
Sold Date 07/17/25
Style Ranch
Bedrooms 3
Full Baths 2
Abv Grd Liv Area 1,638
Year Built 2005
Lot Size 1.240 Acres
Acres 1.24
Lot Dimensions 300' x 180' x 300' x 180'
Property Sub-Type Single Family Residence
Property Description
Nice home nestled on approximately 1.4 acres located close to Lake Lookout in the Catfish area of Claremont. This home has been well maintained and features 3 Bedrooms and 2 Baths. Very private setting. It includes at 23' X 29' 2-car Garage/Workshop with power. Modern features abound. Very spacious kitchen with Island. Master Suite includes a very large walk-in closet, with a spacious bathroom with whirlpool tub and stand-alone shower. Exterior features include a nice deck overlooking a spacious and partially wooded back yard. and a 8' X 6' outbuilding.
Location
State NC
County Catawba
Zoning R-40
Rooms
Main Level Bedrooms 3
Interior
Interior Features Kitchen Island, Split Bedroom
Heating Heat Pump
Cooling Heat Pump
Flooring Carpet, Laminate, Linoleum
Fireplace false
Appliance Dishwasher, Dryer, Electric Range, Microwave, Refrigerator, Washer
Laundry Electric Dryer Hookup, In Hall, Main Level
Exterior
Exterior Feature Other - See Remarks
Garage Spaces 2.0
Waterfront Description None
Roof Type Fiberglass
Street Surface Gravel,Paved
Porch Deck
Garage true
Building
Lot Description Sloped, Wooded
Foundation Crawl Space
Sewer Septic Installed
Water Well
Architectural Style Ranch
Level or Stories One
Structure Type Vinyl
New Construction false
Schools
Elementary Schools Oxford
Middle Schools River Bend
High Schools Bunker Hill
Others
Senior Community false
Acceptable Financing Cash, Conventional, FHA, VA Loan
Horse Property None
Listing Terms Cash, Conventional, FHA, VA Loan
Special Listing Condition None
Read Less
© 2025 Listings courtesy of Canopy MLS as distributed by MLS GRID. All Rights Reserved.
Bought with Bob Warchol • Keller Williams Unified




