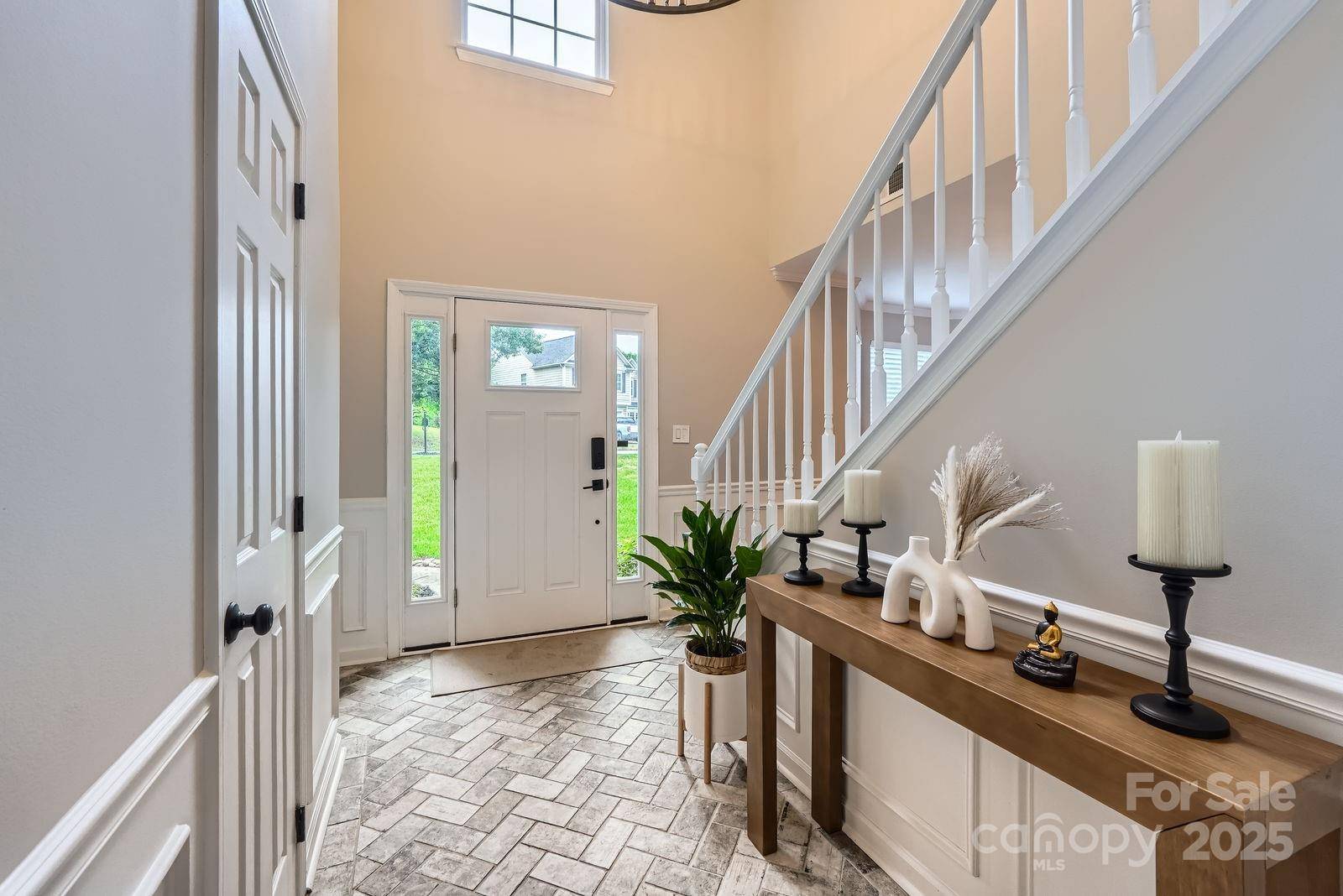For more information regarding the value of a property, please contact us for a free consultation.
7810 Leisure LN Huntersville, NC 28078
Want to know what your home might be worth? Contact us for a FREE valuation!

Our team is ready to help you sell your home for the highest possible price ASAP
Key Details
Sold Price $500,000
Property Type Single Family Home
Sub Type Single Family Residence
Listing Status Sold
Purchase Type For Sale
Square Footage 2,266 sqft
Price per Sqft $220
Subdivision Henderson Park
MLS Listing ID 4266695
Sold Date 07/15/25
Style Transitional
Bedrooms 4
Full Baths 2
Half Baths 1
Construction Status Completed
HOA Fees $25/mo
HOA Y/N 1
Abv Grd Liv Area 2,266
Year Built 1998
Lot Size 10,890 Sqft
Acres 0.25
Property Sub-Type Single Family Residence
Property Description
Meticulously updated & truly MOVE-IN READY! This beautifully updated 4-bedroom home in sought-after Henderson Park backs directly to the new greenway with private backyard access. Every inch has been thoughtfully upgraded. The main floor features a formal dining room, stunning open-concept kitchen with modern finishes & walk-in pantry, and a spacious living area with custom built-ins & cozy fireplace. Step out to a paver patio and enjoy the expansive, private yard-perfect for entertaining. Upstairs:a luxurious primary suite with tray ceiling, spa-style bath with soaking tub, custom vanity & walk-in closet, plus 3 additional bedrooms, full bath & walk-in laundry. Fully finished garage with mini-split HVAC-ideal for home gym or workshop.
See agent remarks for full list of upgrades and terms.
Location
State NC
County Mecklenburg
Zoning TR
Rooms
Guest Accommodations Main Level Garage,None
Interior
Interior Features Attic Stairs Pulldown, Cable Prewire, Garden Tub, Kitchen Island, Open Floorplan, Pantry, Walk-In Closet(s), Walk-In Pantry
Heating Ductless, Forced Air, Natural Gas
Cooling Ceiling Fan(s), Central Air
Flooring Brick, Carpet, Tile
Fireplaces Type Gas, Living Room
Fireplace true
Appliance Dishwasher, Disposal, Exhaust Hood, Gas Cooktop, Microwave, Oven, Refrigerator, Washer/Dryer
Laundry Upper Level
Exterior
Exterior Feature Fire Pit
Garage Spaces 2.0
Fence Back Yard
Community Features Outdoor Pool, Recreation Area, Walking Trails
Utilities Available Natural Gas
Roof Type Shingle
Street Surface Concrete,Paved
Porch Patio
Garage true
Building
Lot Description Flood Fringe Area, Wooded
Foundation Slab
Sewer Public Sewer
Water City
Architectural Style Transitional
Level or Stories Two
Structure Type Hardboard Siding
New Construction false
Construction Status Completed
Schools
Elementary Schools Barnette
Middle Schools Francis Bradley
High Schools Hopewell
Others
HOA Name Red Rock Management
Senior Community false
Acceptable Financing Cash, Conventional, FHA, USDA Loan, VA Loan
Horse Property None
Listing Terms Cash, Conventional, FHA, USDA Loan, VA Loan
Special Listing Condition None
Read Less
© 2025 Listings courtesy of Canopy MLS as distributed by MLS GRID. All Rights Reserved.
Bought with Adrienne Casanova • Costello Real Estate and Investments LLC




