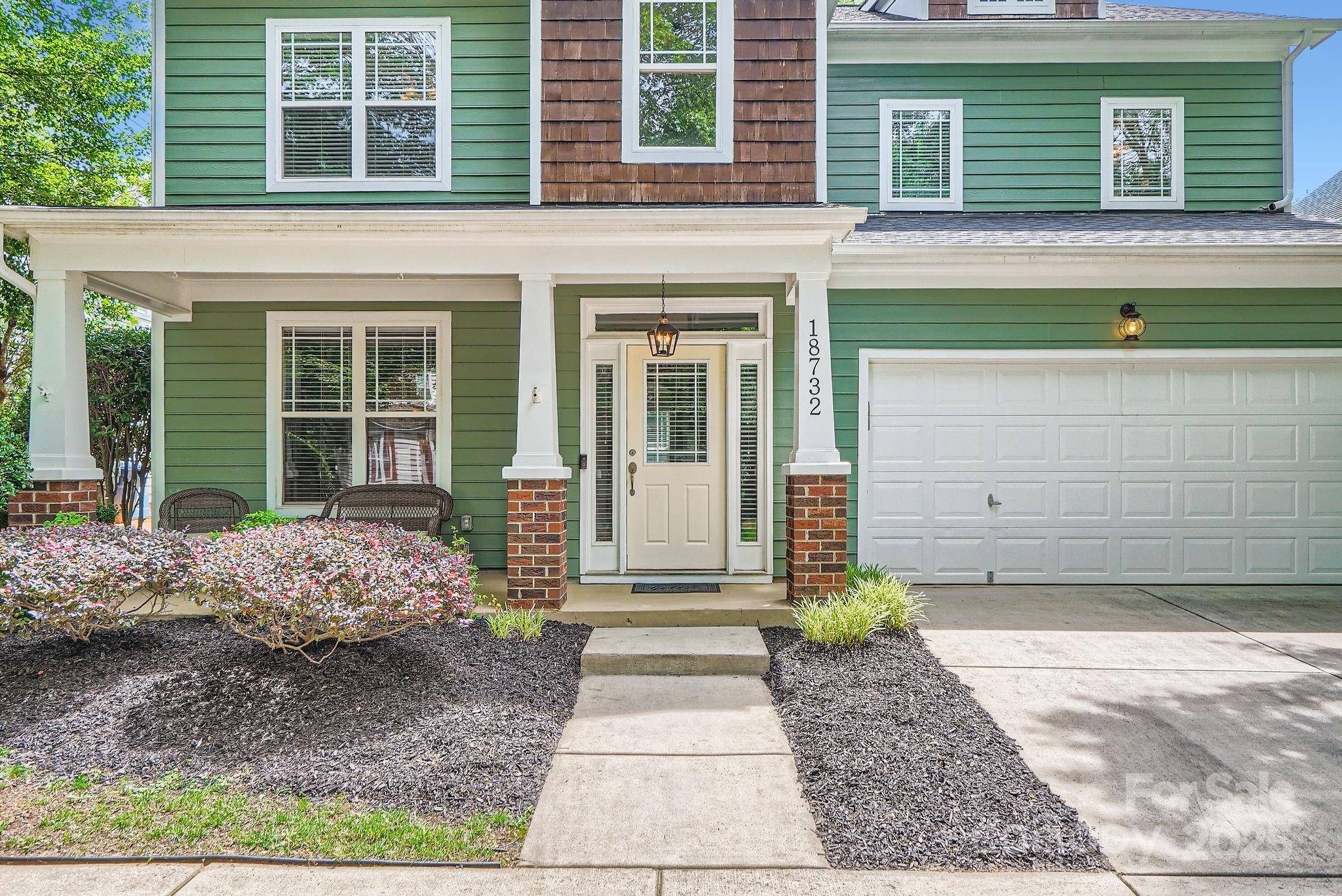For more information regarding the value of a property, please contact us for a free consultation.
18732 Coachmans TRCE Cornelius, NC 28031
Want to know what your home might be worth? Contact us for a FREE valuation!

Our team is ready to help you sell your home for the highest possible price ASAP
Key Details
Sold Price $536,000
Property Type Single Family Home
Sub Type Single Family Residence
Listing Status Sold
Purchase Type For Sale
Square Footage 2,506 sqft
Price per Sqft $213
Subdivision Glenridge
MLS Listing ID 4268798
Sold Date 07/15/25
Bedrooms 4
Full Baths 2
Half Baths 1
HOA Fees $24/mo
HOA Y/N 1
Abv Grd Liv Area 2,506
Year Built 2003
Lot Size 7,840 Sqft
Acres 0.18
Property Sub-Type Single Family Residence
Property Description
This immaculate, move-in ready gem in sought after Glenridge is looking for a new owner! This home is extremely well-maintained with beautiful wood floors in the main level living areas and a spacious, sunny kitchen with breakfast nook open to the living room. Some of the other notable features include a rocking chair front porch, fully fenced private backyard with patio, gas fireplace, and a huge laundry room with sink. Upstairs, you will find a gorgeous primary suite with spa shower and walk-in closet, as well as 3 more generously sized bedrooms. Recent updates include: New LVP flooring in bathroom 2023, New kitchen tile 2023, New appliances 2025, HVAC tune-up 2025, New water heater 2025, New carpet 2019, New paint throughout the last few years, bath fixtures 2023, and a New roof in 2018. Fantastic Cornelius location 15 min from Birkdale Shopping center and connectivity to walking trail with restaurants and shopping nearby. Matterport Tour Attached - Do not miss this one!
Location
State NC
County Mecklenburg
Zoning NR
Interior
Interior Features Cable Prewire, Entrance Foyer, Garden Tub, Walk-In Closet(s)
Heating Forced Air, Natural Gas, Zoned
Cooling Ceiling Fan(s), Central Air, Zoned
Flooring Carpet, Hardwood, Tile
Fireplaces Type Gas, Living Room
Fireplace true
Appliance Dishwasher, Disposal, Dryer, Electric Range, Gas Water Heater, Microwave, Washer
Laundry Laundry Room, Main Level, Sink
Exterior
Exterior Feature In-Ground Irrigation
Garage Spaces 2.0
Fence Back Yard, Full, Privacy
Community Features Outdoor Pool, Playground, Sidewalks, Street Lights, Walking Trails
Roof Type Shingle
Street Surface Concrete,Paved
Porch Patio
Garage true
Building
Foundation Slab
Sewer Public Sewer
Water City
Level or Stories Two
Structure Type Fiber Cement
New Construction false
Schools
Elementary Schools J.V. Washam
Middle Schools Bailey
High Schools William Amos Hough
Others
HOA Name CSI Community Management
Senior Community false
Restrictions No Representation
Special Listing Condition None
Read Less
© 2025 Listings courtesy of Canopy MLS as distributed by MLS GRID. All Rights Reserved.
Bought with Tyler Lee • Carolina Realty Advisors




