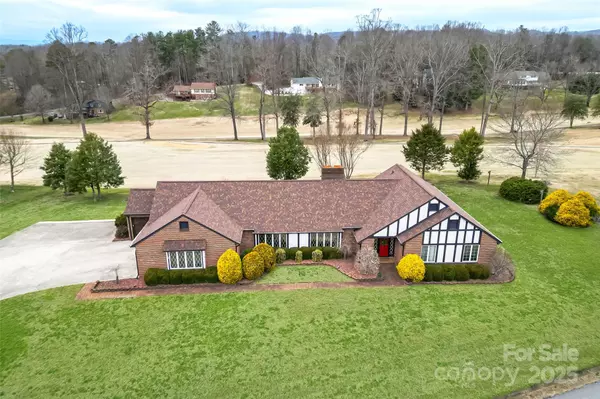For more information regarding the value of a property, please contact us for a free consultation.
2126 Cedar Rock Estates DR Lenoir, NC 28645
Want to know what your home might be worth? Contact us for a FREE valuation!

Our team is ready to help you sell your home for the highest possible price ASAP
Key Details
Sold Price $500,000
Property Type Single Family Home
Sub Type Single Family Residence
Listing Status Sold
Purchase Type For Sale
Square Footage 3,038 sqft
Price per Sqft $164
Subdivision Cedar Rock Estates
MLS Listing ID 4228746
Sold Date 06/04/25
Style European,Ranch
Bedrooms 3
Full Baths 2
Half Baths 1
Abv Grd Liv Area 3,038
Year Built 1983
Lot Size 0.680 Acres
Acres 0.68
Lot Dimensions 261x102x141x66x167x20
Property Sub-Type Single Family Residence
Property Description
This charming home sits along the 10th fairway of Cedar Rock Country Club, named one of Golf Pass's Best 25 Public Golf Courses in NC for 2025! With great curb appeal, this home offers warmth and character. The living room features large bay windows with mountain views, a built-in cabinet, and a wood-burning fireplace. The cozy den boasts an updated gas-log fireplace, built-in shelves, and fairway views. A bright sunroom connects to the beautifully refreshed kitchen, updated in 2021, plus the cabinets were freshly painted in 2025. Fresh interior paint (recent) and an HVAC replacement (2021) add to the appeal. The partially finished basement is a great relaxing or entertaining space for all ages; it is heated/cooled, includes a bar, and has 2 feature walls. Enjoy no HOA dues, yet optional membership is available at Cedar Rock Country Club if golf and other amenities are desired. Don't miss this opportunity to live the good life in this delightful golf course community!
Location
State NC
County Caldwell
Zoning RL HOMSI
Rooms
Basement Interior Entry, Partially Finished, Storage Space
Main Level Bedrooms 3
Interior
Interior Features Built-in Features, Open Floorplan, Pantry, Walk-In Closet(s)
Heating Heat Pump
Cooling Central Air, Wall Unit(s)
Flooring Carpet, Tile, Wood
Fireplaces Type Family Room, Gas Log, Living Room, Wood Burning
Fireplace true
Appliance Dishwasher, Electric Range, Electric Water Heater, Microwave, Refrigerator, Wall Oven, Washer/Dryer
Laundry Electric Dryer Hookup, Laundry Room, Main Level, Sink, Washer Hookup
Exterior
Garage Spaces 2.0
Community Features Clubhouse, Fitness Center, Golf, Outdoor Pool, Pond, Recreation Area, Street Lights, Tennis Court(s)
Waterfront Description None
View Golf Course, Long Range, Mountain(s)
Roof Type Shingle
Street Surface Concrete,Paved
Porch Front Porch, Glass Enclosed, Patio
Garage true
Building
Lot Description Cleared, Level, On Golf Course, Wooded, Views
Foundation Basement
Sewer Septic Installed
Water County Water
Architectural Style European, Ranch
Level or Stories One
Structure Type Brick Partial,Fiber Cement,Hard Stucco,Wood
New Construction false
Schools
Elementary Schools Kings Creek
Middle Schools William Lenoir
High Schools Hibriten
Others
Senior Community false
Restrictions Building,Deed,Height,Livestock Restriction,Manufactured Home Not Allowed,Signage,Square Feet,Subdivision,Use
Acceptable Financing Cash, Conventional
Listing Terms Cash, Conventional
Special Listing Condition None
Read Less
© 2025 Listings courtesy of Canopy MLS as distributed by MLS GRID. All Rights Reserved.
Bought with Beth Meadlock • Beth Meadlock Real Estate, LLC




