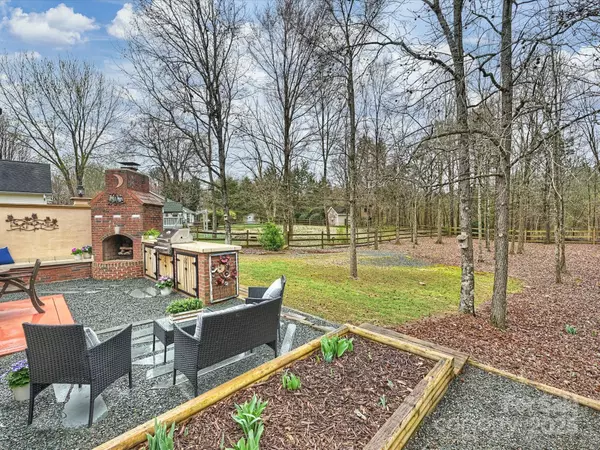For more information regarding the value of a property, please contact us for a free consultation.
2405 Ivy Run DR Indian Trail, NC 28079
Want to know what your home might be worth? Contact us for a FREE valuation!

Our team is ready to help you sell your home for the highest possible price ASAP
Key Details
Sold Price $399,000
Property Type Single Family Home
Sub Type Single Family Residence
Listing Status Sold
Purchase Type For Sale
Square Footage 1,241 sqft
Price per Sqft $321
Subdivision Oak Grove
MLS Listing ID 4225674
Sold Date 05/29/25
Style Ranch,Transitional
Bedrooms 3
Full Baths 2
HOA Fees $17/ann
HOA Y/N 1
Abv Grd Liv Area 1,241
Year Built 1999
Lot Size 0.380 Acres
Acres 0.38
Lot Dimensions 83x222x80x200
Property Sub-Type Single Family Residence
Property Description
Charming 1-story home nestled on wooded, fenced .38-acre lot. Sprawling patio is an entertainer's dream with brick built-in seating area, brick fireplace and built-in grill… a great way to spend starry nights. Inside you'll find an open, bright, split bedroom floor plan with vaulted ceiling family room, gas fireplace & bamboo flooring throughout. The breakfast bay with extra windows and patio door makes this a great spot for morning coffee. Kitchen has NEW Whirlpool stainless steel, 5-burner convection range w/ air fryer & NEW Whirlpool stainless steel refrigerator. Primary Bedroom has vaulted ceiling and large walk-in closet. Primary Bathroom has dual vanity, separate shower and garden tub. NEW bamboo flooring in secondary bedrooms. NEW paint throughout including garage plus new smooth ceilings. NEW front door and NEW, full-view storm door with retractable screen adds even more light into the home. NEW entry door to garage, light fixtures and ceiling fans. Extensive landscaping work.
Location
State NC
County Union
Zoning AG9
Rooms
Main Level Bedrooms 3
Interior
Interior Features Attic Stairs Pulldown, Breakfast Bar, Garden Tub, Open Floorplan, Pantry, Split Bedroom, Walk-In Closet(s)
Heating Natural Gas
Cooling Ceiling Fan(s), Central Air
Flooring Bamboo, Vinyl
Fireplaces Type Family Room, Gas, Gas Log
Fireplace true
Appliance Convection Oven, Dishwasher, Disposal, Electric Range, Microwave, Refrigerator
Laundry Laundry Closet
Exterior
Exterior Feature Fire Pit, Gas Grill
Garage Spaces 2.0
Fence Back Yard
Roof Type Composition
Street Surface Concrete,Paved
Porch Patio
Garage true
Building
Lot Description Private, Wooded
Foundation Slab
Sewer Private Sewer
Water County Water
Architectural Style Ranch, Transitional
Level or Stories One
Structure Type Vinyl
New Construction false
Schools
Elementary Schools Fairview
Middle Schools Piedmont
High Schools Piedmont
Others
HOA Name Greenway
Senior Community false
Acceptable Financing Cash, Conventional, VA Loan
Listing Terms Cash, Conventional, VA Loan
Special Listing Condition None
Read Less
© 2025 Listings courtesy of Canopy MLS as distributed by MLS GRID. All Rights Reserved.
Bought with Angela Jenkins • Carolina Buyer's Agent




