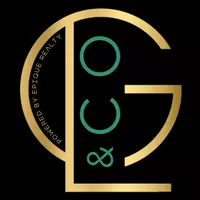For more information regarding the value of a property, please contact us for a free consultation.
1529 S Wendover RD Charlotte, NC 28211
Want to know what your home might be worth? Contact us for a FREE valuation!

Our team is ready to help you sell your home for the highest possible price ASAP
Key Details
Sold Price $1,575,000
Property Type Single Family Home
Sub Type Single Family Residence
Listing Status Sold
Purchase Type For Sale
Square Footage 3,415 sqft
Price per Sqft $461
Subdivision Eastover
MLS Listing ID 4241318
Sold Date 05/20/25
Style Traditional
Bedrooms 4
Full Baths 3
Half Baths 1
Abv Grd Liv Area 3,045
Year Built 1939
Lot Size 1.000 Acres
Acres 1.0
Property Sub-Type Single Family Residence
Property Description
Located in the heart of one of Charlotte's most sought-after neighborhoods, 1529 S Wendover blends elegance with modern convenience. Nestled on over an acre, this stunning home features a chef's kitchen with exposed wooden beams, a spacious terrace, and an outdoor entertaining area perfect for gatherings. Located just minutes from Uptown Charlotte and the hospital district, this home offers the perfect blend of luxury and privacy.
This residence features two primary bedrooms. The spacious kitchen boasts wooden beams, a large island, and updated appliances. A screened sunporch provides the perfect retreat, while the outdoor terrace with a built-in grill creates an ideal space for entertaining.
Beyond the main home, a detached two-car garage includes a private workout room, perfect for fitness enthusiasts. This exceptional property is close to shopping, dining, and top-rated schools. This is a rare opportunity to own a remarkable home in the heart of the Queen City.
Location
State NC
County Mecklenburg
Zoning N1-A
Rooms
Basement Finished, Interior Entry
Main Level Bedrooms 1
Interior
Interior Features Attic Stairs Pulldown, Built-in Features, Kitchen Island, Walk-In Closet(s)
Heating Floor Furnace
Cooling Ceiling Fan(s), Central Air
Flooring Concrete, Tile, Wood
Fireplaces Type Family Room, Gas Log, Living Room
Fireplace true
Appliance Dishwasher, Double Oven, Dryer, Electric Water Heater, Gas Cooktop, Refrigerator with Ice Maker, Wall Oven, Washer/Dryer, Wine Refrigerator
Laundry Electric Dryer Hookup, Mud Room, Main Level
Exterior
Exterior Feature Gas Grill
Carport Spaces 2
Fence Back Yard, Fenced
Utilities Available Cable Available, Electricity Connected, Natural Gas, Phone Connected, Propane, Satellite Internet Available, Wired Internet Available
Roof Type Shingle
Street Surface Asphalt,Paved
Porch Rear Porch, Screened, Terrace
Garage false
Building
Lot Description Level
Foundation Crawl Space, Slab
Sewer Public Sewer
Water City
Architectural Style Traditional
Level or Stories Two
Structure Type Brick Full,Wood
New Construction false
Schools
Elementary Schools Eastover
Middle Schools Alexander Graham
High Schools Myers Park
Others
Senior Community false
Acceptable Financing Cash, Conventional
Listing Terms Cash, Conventional
Special Listing Condition None
Read Less
© 2025 Listings courtesy of Canopy MLS as distributed by MLS GRID. All Rights Reserved.
Bought with Stevee Baskerville • Helen Adams Realty




