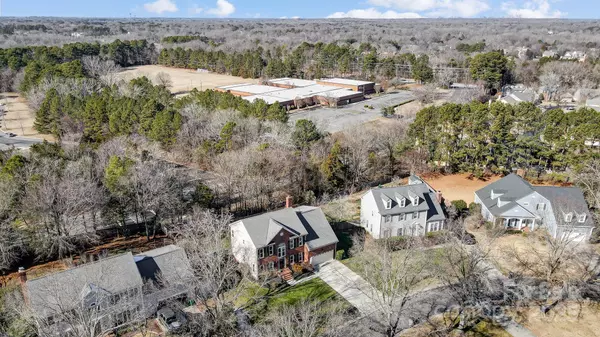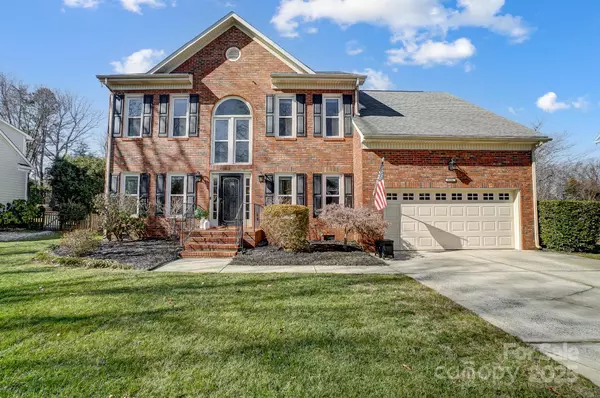For more information regarding the value of a property, please contact us for a free consultation.
9236 Silver Pine DR Charlotte, NC 28277
Want to know what your home might be worth? Contact us for a FREE valuation!

Our team is ready to help you sell your home for the highest possible price ASAP
Key Details
Sold Price $725,000
Property Type Single Family Home
Sub Type Single Family Residence
Listing Status Sold
Purchase Type For Sale
Square Footage 2,889 sqft
Price per Sqft $250
Subdivision Touchstone
MLS Listing ID 4215980
Sold Date 02/20/25
Bedrooms 4
Full Baths 2
Half Baths 1
HOA Fees $10/ann
HOA Y/N 1
Abv Grd Liv Area 2,889
Year Built 1991
Lot Size 0.380 Acres
Acres 0.38
Property Sub-Type Single Family Residence
Property Description
Discover this fantastic home in the highly sought-after Touchstone neighborhood, walkable to shopping, dining, and quick access to I-485! Enjoy neighborhood access to McAlpine Greenway and a private gate leading to the nearby elementary school. The home features a spacious backyard with a huge deck, partially covered for year-round enjoyment, and a great fenced yard, perfect for outdoor living and entertaining.
Inside, this gem boasts an impressive list of updates, including a remodeled kitchen with stunning quartz countertops and modern finishes, all three bathrooms updated, and refinished hardwood flooring downstairs (2024). Additional upgrades include a brand-new HVAC system downstairs with warranties (2024), This Optional HOA property offers flexibility in this charming community. A complete list of updates is included in the MLS attachment—don't miss this one!
Location
State NC
County Mecklenburg
Zoning N1-A
Interior
Heating Forced Air, Natural Gas
Cooling Central Air
Fireplaces Type Family Room
Fireplace true
Appliance Dishwasher, Gas Range, Gas Water Heater, Microwave, Refrigerator
Laundry Laundry Room
Exterior
Garage Spaces 2.0
Fence Back Yard
Street Surface Concrete,Paved
Porch Covered, Deck
Garage true
Building
Foundation Crawl Space
Sewer Public Sewer
Water City
Level or Stories Two
Structure Type Brick Partial,Hardboard Siding
New Construction false
Schools
Elementary Schools Mcalpine
Middle Schools South Charlotte
High Schools Ballantyne Ridge
Others
Senior Community false
Acceptable Financing Cash, Conventional, FHA, VA Loan
Listing Terms Cash, Conventional, FHA, VA Loan
Special Listing Condition None
Read Less
© 2025 Listings courtesy of Canopy MLS as distributed by MLS GRID. All Rights Reserved.
Bought with Alana Blot • Corcoran HM Properties




