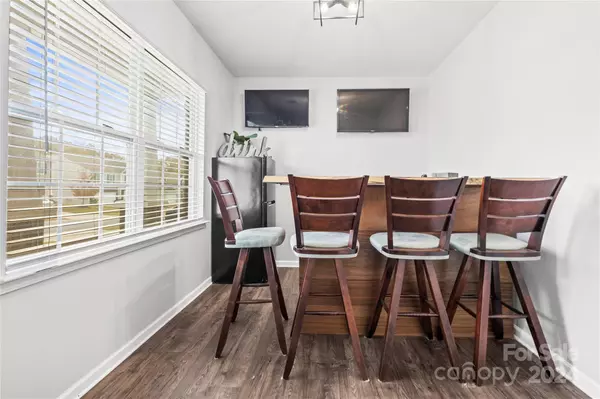For more information regarding the value of a property, please contact us for a free consultation.
7019 Branch Fork RD Charlotte, NC 28215
Want to know what your home might be worth? Contact us for a FREE valuation!

Our team is ready to help you sell your home for the highest possible price ASAP
Key Details
Sold Price $438,000
Property Type Single Family Home
Sub Type Single Family Residence
Listing Status Sold
Purchase Type For Sale
Square Footage 2,947 sqft
Price per Sqft $148
Subdivision Lanier Village
MLS Listing ID 4201320
Sold Date 02/18/25
Style Transitional
Bedrooms 5
Full Baths 2
Half Baths 1
HOA Fees $62/ann
HOA Y/N 1
Abv Grd Liv Area 2,947
Year Built 2019
Lot Size 8,276 Sqft
Acres 0.19
Property Sub-Type Single Family Residence
Property Description
This five-bedroom, two-and-a-half-bathroom gem is a perfect mix of style and comfort. On the main level, you'll find a dedicated home office, a gorgeous dining room, and a spacious living room with a cozy fireplace—perfect for movie nights or lazy Sundays. The kitchen is a chef's dream with stainless steel appliances, ample cabinets, a generous pantry, and plenty of space to whip up your favorites. Bonus: the laundry room comes with a washer and dryer—talk about move-in ready!
Upstairs, the primary suite is your private retreat, with four extra bedrooms for family, guests, or even pets! Recent upgrades add a fresh, modern vibe with new light fixtures, hardware, smart ceiling fans, and a smart lock for the front door.
Step outside to your backyard paradise: an extended paver patio for entertaining, a fenced-in area for privacy, and an open view of the woods (no rear neighbors!). Located in a fantastic neighborhood, this home is ready to make your dream lifestyle a reality!
Location
State NC
County Mecklenburg
Zoning N1-A
Interior
Interior Features Kitchen Island, Pantry, Walk-In Closet(s), Walk-In Pantry
Heating Forced Air, Natural Gas
Cooling Ceiling Fan(s), Central Air, Zoned
Flooring Carpet, Laminate, Vinyl
Fireplaces Type Gas, Living Room
Fireplace true
Appliance Dishwasher, Disposal, Electric Water Heater, Microwave, Refrigerator with Ice Maker, Washer/Dryer
Laundry Laundry Room, Main Level
Exterior
Garage Spaces 2.0
Fence Back Yard, Fenced
Community Features Cabana, Playground, Sidewalks
Utilities Available Cable Connected, Electricity Connected, Gas
Roof Type Shingle,Built-Up
Street Surface Concrete,Paved
Porch Patio
Garage true
Building
Lot Description Level, Views, Other - See Remarks
Foundation Slab
Sewer Public Sewer
Water City
Architectural Style Transitional
Level or Stories Two
Structure Type Brick Partial,Vinyl
New Construction false
Schools
Elementary Schools Reedy Creek
Middle Schools Northridge
High Schools Rocky River
Others
Senior Community false
Acceptable Financing Cash, Conventional, FHA, VA Loan
Listing Terms Cash, Conventional, FHA, VA Loan
Special Listing Condition None
Read Less
© 2025 Listings courtesy of Canopy MLS as distributed by MLS GRID. All Rights Reserved.
Bought with Katerina Cockburn • Century 21 Providence Realty




