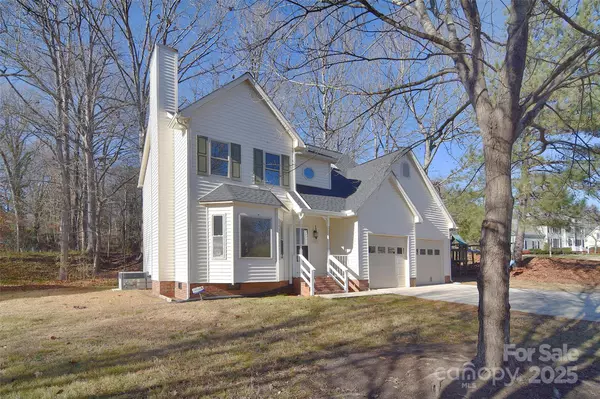For more information regarding the value of a property, please contact us for a free consultation.
7033 Rothmore ST Charlotte, NC 28215
Want to know what your home might be worth? Contact us for a FREE valuation!

Our team is ready to help you sell your home for the highest possible price ASAP
Key Details
Sold Price $370,000
Property Type Single Family Home
Sub Type Single Family Residence
Listing Status Sold
Purchase Type For Sale
Square Footage 1,838 sqft
Price per Sqft $201
Subdivision Ravenwood Estates
MLS Listing ID 4192180
Sold Date 02/03/25
Style Transitional
Bedrooms 3
Full Baths 2
Half Baths 1
Abv Grd Liv Area 1,838
Year Built 1993
Lot Size 0.360 Acres
Acres 0.36
Lot Dimensions 136x119x128x122
Property Sub-Type Single Family Residence
Property Description
Welcome to Rothmore Street. Nestled in beautiful Ravenwood, it is a gem of a home. A new roof, new flooring, and fresh paint make this home move-in ready! Also, a transferable home warranty adds peace-of-mind! The entrance leads to a spacious family room which is connected to the dining room making a generous open space. The ample kitchen features new appliances and a breakfast nook with an adjacent deck. The newly carpeted stairway leads to three large bedroom highlighted by a primary suite with a large bathroom and walk-in closet. Don't miss the additional storage space in the attic. This affordable home is a must-see!
This property may be eligible for Special Financing programs that provide homebuyers with low to no down payment options.
Location
State NC
County Mecklenburg
Zoning N1-A
Interior
Interior Features Attic Stairs Pulldown
Heating Central, Natural Gas
Cooling Central Air, Electric
Flooring Carpet, Vinyl
Fireplace true
Appliance Dishwasher, Gas Oven, Gas Range, Plumbed For Ice Maker
Laundry Main Level
Exterior
Garage Spaces 2.0
Utilities Available Cable Available, Gas, Underground Utilities
Roof Type Shingle
Street Surface Concrete,Paved
Porch Deck, Front Porch
Garage true
Building
Lot Description Level
Foundation Crawl Space
Sewer Public Sewer
Water City
Architectural Style Transitional
Level or Stories Two
Structure Type Vinyl
New Construction false
Schools
Elementary Schools Grove Park
Middle Schools Northridge
High Schools Rocky River
Others
Senior Community false
Acceptable Financing Cash, Conventional, FHA, VA Loan
Listing Terms Cash, Conventional, FHA, VA Loan
Special Listing Condition None
Read Less
© 2025 Listings courtesy of Canopy MLS as distributed by MLS GRID. All Rights Reserved.
Bought with Lisa Bynoe Plaskett • Jason Mitchell Real Estate




