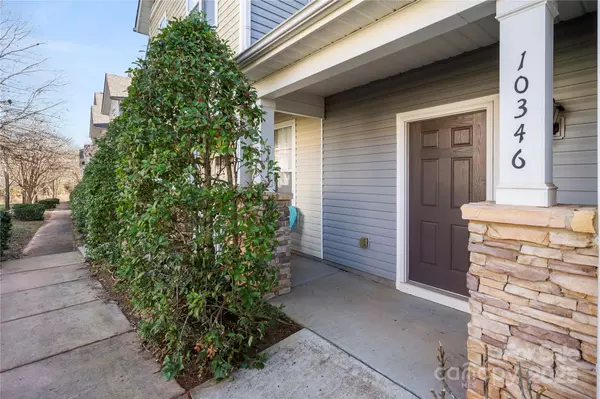For more information regarding the value of a property, please contact us for a free consultation.
10346 Mcgoogan LN Charlotte, NC 28277
Want to know what your home might be worth? Contact us for a FREE valuation!

Our team is ready to help you sell your home for the highest possible price ASAP
Key Details
Sold Price $360,000
Property Type Condo
Sub Type Condominium
Listing Status Sold
Purchase Type For Sale
Square Footage 1,576 sqft
Price per Sqft $228
Subdivision Scots Hill
MLS Listing ID 4207752
Sold Date 02/14/25
Bedrooms 3
Full Baths 2
Half Baths 1
HOA Fees $269/mo
HOA Y/N 1
Abv Grd Liv Area 1,576
Year Built 2003
Lot Size 435 Sqft
Acres 0.01
Property Sub-Type Condominium
Property Description
UPDATED 3BR/2.5BTH condo in the heart of Ballantyne! Turn key, move in ready with tons of natural light, lots of hardwoods on main, NEW fresh designer paint- City Loft color by Sherwin Williams, NEW carpet & heavy pad upstairs.2024 Kitchen-new quartz tops, subway tile backsplash, & professionally painted cabinets. Stainless appliances 2023.HVAC system in 2023. NEW toilets. Plenty of living room space, dining and breakfast area on main. Upstairs has a spacious owner's suite w/ large walk in closet. Owner's bath has NEW quartz top, fixtures & NEW LVP flooring. Secondary bedrooms are spacious. Secondary bath also has NEW quartz top, fixtures & NEW LVP flooring. Great location in the community across from open wooded courtyard & signature community fireplace gathering area. Nice flat, rear patio w/ additional storage room. A plus rated schools! Just minutes from lots of shopping, dining & medical. Refrigerator, washer & dryer included. HOA covers water/sewer trash & much more!
Location
State NC
County Mecklenburg
Building/Complex Name Scots Hill
Zoning RES
Interior
Interior Features Breakfast Bar, Open Floorplan, Pantry, Split Bedroom, Walk-In Closet(s)
Heating Central
Cooling Central Air
Flooring Carpet, Vinyl, Wood
Fireplace false
Appliance Dishwasher, Disposal, Electric Cooktop, Electric Water Heater, Microwave, Refrigerator, Washer/Dryer
Laundry Laundry Room, Main Level
Exterior
Exterior Feature Lawn Maintenance
Community Features Picnic Area
Utilities Available Cable Available
Waterfront Description None
Roof Type Shingle
Street Surface Asphalt,Paved
Porch Patio
Garage false
Building
Lot Description Level
Foundation Slab
Sewer Public Sewer
Water City
Level or Stories Two
Structure Type Vinyl
New Construction false
Schools
Elementary Schools Ballantyne
Middle Schools Community House
High Schools Ardrey Kell
Others
Pets Allowed Yes
HOA Name Cedar Management
Senior Community false
Acceptable Financing Cash, Conventional
Listing Terms Cash, Conventional
Special Listing Condition None
Read Less
© 2025 Listings courtesy of Canopy MLS as distributed by MLS GRID. All Rights Reserved.
Bought with Nikunj Patel • Vimal Realty LLC




