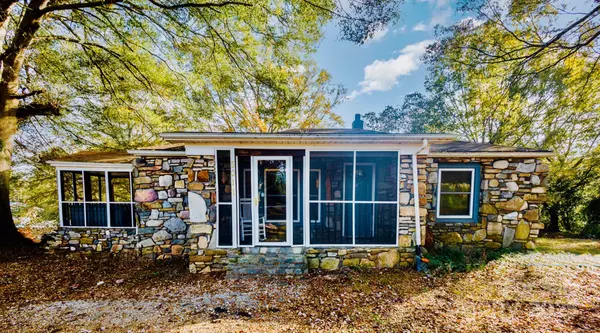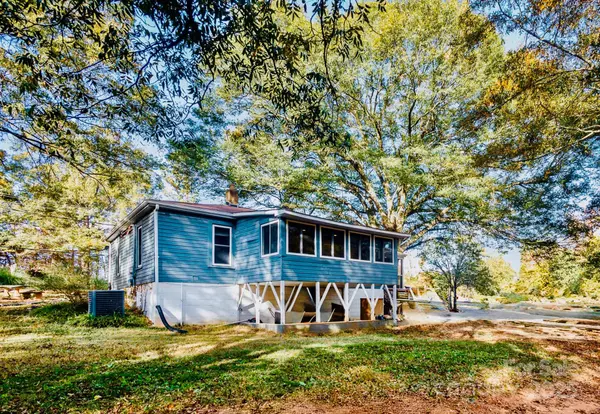For more information regarding the value of a property, please contact us for a free consultation.
5011 Lewis RD Gastonia, NC 28052
Want to know what your home might be worth? Contact us for a FREE valuation!

Our team is ready to help you sell your home for the highest possible price ASAP
Key Details
Sold Price $275,000
Property Type Single Family Home
Sub Type Single Family Residence
Listing Status Sold
Purchase Type For Sale
Square Footage 1,302 sqft
Price per Sqft $211
MLS Listing ID 4188000
Sold Date 02/06/25
Style Cottage
Bedrooms 2
Full Baths 2
Abv Grd Liv Area 1,302
Year Built 1954
Lot Size 2.170 Acres
Acres 2.17
Property Sub-Type Single Family Residence
Property Description
Welcome to your peaceful retreat! This charming 2-bedroom, 2-bath home sits on 2.17 acres of serene land, providing a perfect blend of privacy and potential. Inside, a cozy living area flows seamlessly into the kitchen, creating an ideal space for entertaining. The basement offers even more flexibility with three additional rooms and a full bathroom. Laundry facilities are conveniently located on each floor, adding ease to daily routines. Step outside to enjoy screened-in porches, one featuring a hot tub for ultimate relaxation. Surrounded by nature yet close to local amenities, this home is a true escape with endless possibilities. Don't miss your chance to explore all it has to offer!
Location
State NC
County Gaston
Zoning R1
Rooms
Basement Exterior Entry, Partially Finished
Main Level Bedrooms 2
Interior
Heating Forced Air, Heat Pump
Cooling Central Air, Electric
Fireplace false
Appliance Dishwasher, Electric Cooktop, Electric Oven, Microwave, Oven
Laundry Main Level, Multiple Locations
Exterior
Exterior Feature Hot Tub
Garage Spaces 4.0
Street Surface Concrete,Gravel,Paved
Porch Screened
Garage true
Building
Lot Description Wooded
Foundation Basement
Sewer Septic Installed
Water Well
Architectural Style Cottage
Level or Stories One
Structure Type Stone,Vinyl
New Construction false
Schools
Elementary Schools Unspecified
Middle Schools Unspecified
High Schools Unspecified
Others
Senior Community false
Acceptable Financing Cash, Conventional, FHA, USDA Loan, VA Loan
Listing Terms Cash, Conventional, FHA, USDA Loan, VA Loan
Special Listing Condition None
Read Less
© 2025 Listings courtesy of Canopy MLS as distributed by MLS GRID. All Rights Reserved.
Bought with Melissa Keffer • Yancey Realty, LLC




