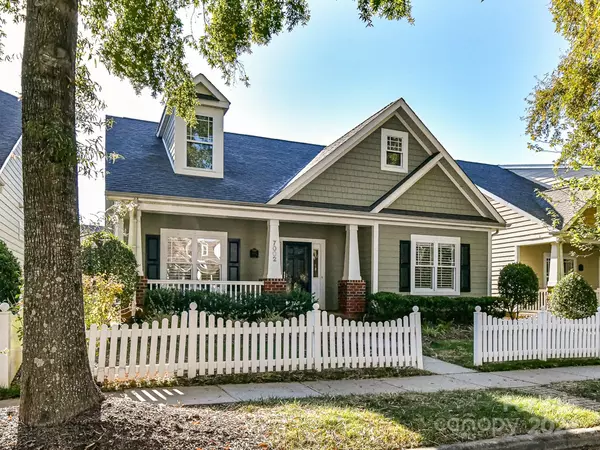For more information regarding the value of a property, please contact us for a free consultation.
7002 Ladys Secret DR Indian Trail, NC 28079
Want to know what your home might be worth? Contact us for a FREE valuation!

Our team is ready to help you sell your home for the highest possible price ASAP
Key Details
Sold Price $450,000
Property Type Single Family Home
Sub Type Single Family Residence
Listing Status Sold
Purchase Type For Sale
Square Footage 2,430 sqft
Price per Sqft $185
Subdivision Bonterra
MLS Listing ID 4194327
Sold Date 01/24/25
Bedrooms 3
Full Baths 2
Half Baths 1
HOA Fees $171/mo
HOA Y/N 1
Abv Grd Liv Area 2,430
Year Built 2005
Lot Size 6,926 Sqft
Acres 0.159
Property Sub-Type Single Family Residence
Property Description
Bring offer!Experience maintenance-free living in highly sought-after Bonterra,nestled on the most charming streets.Home boasts incredible curb appeal,picket-fenced entrance-along w/welcoming front porch.Open fl plan showcases new wood laminate flooring thru out main level.Formal dining/multi-use room flows into updated kitchen, complete w/ new countertops, backsplash & appliances in 2021. Spacious eating area is perfect for entertaining.Primary BR w/walk-in closet &recently remodeled bath w/freestanding tub & tiled shower.Sunroom overlooks private,fenced backyard, complete w/brick paver patio &low-maintenance landscaping—ideal for your gardening aspirations. Upstairs additional bedroom full bath&bonus area.Roof replaced in 2022,all yard maintenance is included in monthly HOA dues,along w/ full irrigation&exterior landscape lighting for added charm.Enjoy a wealth of amenities, including fitness center,2 playgrounds,basketball&tennis courts,pool,clubhouse & well-maintained common areas.
Location
State NC
County Union
Zoning AP6
Rooms
Main Level Bedrooms 2
Interior
Interior Features Attic Stairs Pulldown, Open Floorplan, Pantry, Walk-In Closet(s)
Heating Natural Gas
Cooling Central Air
Flooring Carpet, Laminate, Tile
Fireplace false
Appliance Dishwasher, Electric Oven, Microwave
Laundry Laundry Room, Main Level
Exterior
Exterior Feature Lawn Maintenance
Garage Spaces 2.0
Fence Back Yard, Fenced, Privacy
Community Features Clubhouse, Fitness Center, Playground, Sidewalks, Street Lights, Tennis Court(s), Walking Trails
Roof Type Shingle
Street Surface Concrete,Paved
Porch Covered, Front Porch, Patio
Garage true
Building
Foundation Slab
Sewer Public Sewer
Water City
Level or Stories One and One Half
Structure Type Fiber Cement
New Construction false
Schools
Elementary Schools Poplin
Middle Schools Porter Ridge
High Schools Porter Ridge
Others
HOA Name CAMS
Senior Community false
Acceptable Financing Cash, Conventional, FHA
Listing Terms Cash, Conventional, FHA
Special Listing Condition None
Read Less
© 2025 Listings courtesy of Canopy MLS as distributed by MLS GRID. All Rights Reserved.
Bought with Emily Huffstetler • ProStead Realty




