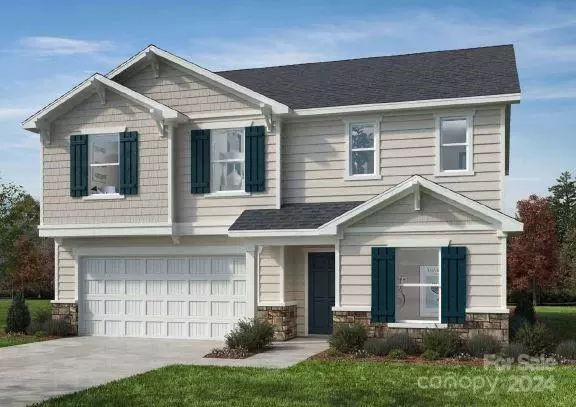For more information regarding the value of a property, please contact us for a free consultation.
12380 Riceland WAY Midland, NC 28107
Want to know what your home might be worth? Contact us for a FREE valuation!

Our team is ready to help you sell your home for the highest possible price ASAP
Key Details
Sold Price $418,995
Property Type Single Family Home
Sub Type Single Family Residence
Listing Status Sold
Purchase Type For Sale
Square Footage 2,177 sqft
Price per Sqft $192
Subdivision Midland Crossing
MLS Listing ID 4156474
Sold Date 12/12/24
Bedrooms 4
Full Baths 3
Construction Status Under Construction
HOA Fees $69/ann
HOA Y/N 1
Abv Grd Liv Area 2,177
Year Built 2024
Lot Size 9,365 Sqft
Acres 0.215
Property Sub-Type Single Family Residence
Property Description
AVAILABLE NOW! This beautiful community is located in Midland NC close to I-485 near shopping and restaurants. This innovative unique community will have an awesome sustainable community garden. This two-story floorplan offers it all! First floor bedroom/flex room with a full hall bathroom, wide open living space and lots of windows. Enjoy cooking in this stunning kitchen with a big island and gas range. Extend your living space onto the extended back patio. Upstairs is a great loft area, two secondary bedrooms and a primary suite. The primary has a big walk-in closet and a luxurious on-suite bathroom. Come to the Model Home to learn more about this opportunity! Our homes are designed to be Energy Start Certified. The options in this home were decided by our awesome Design Studio Consultants and have the updated features and options. Come learn about the #1 Customer Ranked National Homebuilder and find your dream home!
Location
State NC
County Cabarrus
Zoning TNDO-CZ
Rooms
Main Level Bedrooms 1
Interior
Interior Features Attic Stairs Pulldown
Heating ENERGY STAR Qualified Equipment, Natural Gas
Cooling Central Air
Flooring Carpet, Tile, Vinyl
Fireplace false
Appliance Dishwasher, Disposal, Electric Water Heater, Gas Range, Microwave
Laundry Laundry Room, Upper Level
Exterior
Garage Spaces 2.0
Community Features Picnic Area, Sidewalks, Street Lights
Street Surface Concrete,Paved
Porch Patio
Garage true
Building
Lot Description Cul-De-Sac
Foundation Slab
Builder Name KB Home
Sewer Public Sewer
Water City
Level or Stories Two
Structure Type Fiber Cement,Stone
New Construction true
Construction Status Under Construction
Schools
Elementary Schools Bethel
Middle Schools C.C. Griffin
High Schools Central Cabarrus
Others
Senior Community false
Special Listing Condition None
Read Less
© 2025 Listings courtesy of Canopy MLS as distributed by MLS GRID. All Rights Reserved.
Bought with Anirudh Kumar • Eesha Realty LLC




