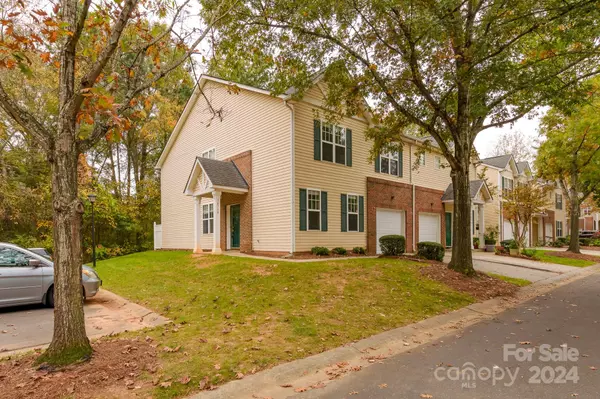For more information regarding the value of a property, please contact us for a free consultation.
10735 Essex Hall DR Charlotte, NC 28277
Want to know what your home might be worth? Contact us for a FREE valuation!

Our team is ready to help you sell your home for the highest possible price ASAP
Key Details
Sold Price $405,000
Property Type Townhouse
Sub Type Townhouse
Listing Status Sold
Purchase Type For Sale
Square Footage 1,947 sqft
Price per Sqft $208
Subdivision Princeton At Southampton
MLS Listing ID 4196292
Sold Date 01/21/25
Style Transitional
Bedrooms 3
Full Baths 2
Half Baths 1
HOA Fees $304/mo
HOA Y/N 1
Abv Grd Liv Area 1,947
Year Built 2000
Lot Size 2,352 Sqft
Acres 0.054
Property Sub-Type Townhouse
Property Description
BUYERS- look again! Kitchen Updates: NEW quartz countertops, backsplash and microwave over stove. Bar area updated for low bar stools. Don't miss this opportunity...Spacious and private end unit in convenient Southampton location! Large unit with entirely new LVP flooring throughout, new carpet on steps, fresh paints, fans in all bedrooms, updated bathroom lighting, stainless appliances and plenty of living and bedroom space. New garage door and opener. Community pool. Excellent schools, shopping, NC/SC easy commute and highways close by. In the heart of everything! Quick closing available! Virtual staging pictures in living room, entry and great room to show furniture options. New kitchen pictures coming soon!
Location
State NC
County Mecklenburg
Building/Complex Name Princeton at Southampton
Zoning MX2
Interior
Interior Features Cable Prewire, Garden Tub
Heating Forced Air, Natural Gas
Cooling Ceiling Fan(s), Central Air
Flooring Carpet, Vinyl
Fireplaces Type Gas Log, Great Room
Fireplace true
Appliance Dishwasher, Disposal, Electric Cooktop, Electric Oven, Exhaust Fan, Microwave, Plumbed For Ice Maker, Refrigerator, Washer/Dryer
Laundry Upper Level, Washer Hookup
Exterior
Exterior Feature Lawn Maintenance
Garage Spaces 1.0
Community Features Clubhouse, Dog Park, Outdoor Pool, Street Lights
Street Surface Concrete,Paved
Porch Patio
Garage true
Building
Lot Description Corner Lot
Foundation Slab
Sewer Public Sewer
Water City
Architectural Style Transitional
Level or Stories Two
Structure Type Brick Partial,Vinyl
New Construction false
Schools
Elementary Schools Knights View
Middle Schools Community House
High Schools Ardrey Kell
Others
HOA Name Red Rock Management
Senior Community false
Acceptable Financing Cash, Conventional
Listing Terms Cash, Conventional
Special Listing Condition None
Read Less
© 2025 Listings courtesy of Canopy MLS as distributed by MLS GRID. All Rights Reserved.
Bought with Mousumi Adak • Ram Realty LLC




