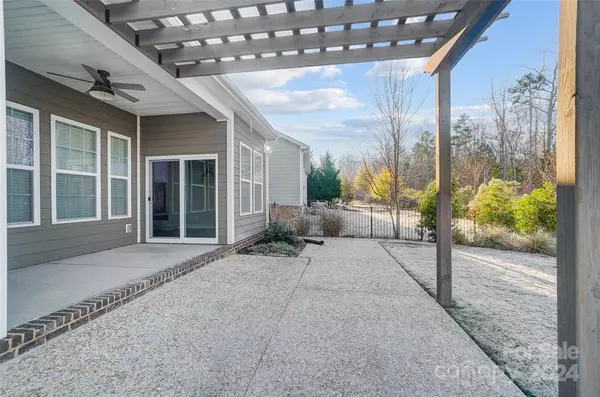For more information regarding the value of a property, please contact us for a free consultation.
1121 Eddisbury CV Waxhaw, NC 28173
Want to know what your home might be worth? Contact us for a FREE valuation!

Our team is ready to help you sell your home for the highest possible price ASAP
Key Details
Sold Price $559,000
Property Type Single Family Home
Sub Type Single Family Residence
Listing Status Sold
Purchase Type For Sale
Square Footage 2,522 sqft
Price per Sqft $221
Subdivision Millbridge
MLS Listing ID 4205667
Sold Date 01/10/25
Bedrooms 4
Full Baths 3
HOA Fees $48
HOA Y/N 1
Abv Grd Liv Area 2,522
Year Built 2019
Lot Size 6,926 Sqft
Acres 0.159
Lot Dimensions 54x141
Property Description
Move right in to this 1.5 level ranch! Featuring fresh paint, open plan w/ soaring 10 ft ceilings, upgraded lighting, and gorgeous hardwoods on the main level. The kitchen stars w/ an oversized 14 ft island, quartz counters, stainless appliances incl double oven and gas cooktop, and adjacent breakfast area opens to the covered rear porch. The convenient mud room feat custom storage, drop zone, and laundry.
Primary suite incl large bedroom w/ tray ceiling, bath w/ fully tiled shower and frameless glass doors, quartz counters, and walk-in custom closet. Two other bedrooms w/ custom closets and a full bath are on the main level, and upstairs feat a loft w/ custom entertainment center and lvp floors, a fourth bedroom w/ custom closet, and a full bath.
Located on a quiet cul de sac, the fenced yard features a patio w/ pergola, professional landscaping, and backs to wooded common area. Come enjoy all that the highly amenitized Millbridge neighborhood has to offer!
Location
State NC
County Union
Zoning AL5
Rooms
Main Level Bedrooms 3
Interior
Heating Heat Pump
Cooling Central Air
Flooring Carpet, Hardwood, Vinyl
Fireplaces Type Gas Vented, Living Room
Fireplace true
Appliance Dishwasher, Disposal, Double Oven, Gas Cooktop, Microwave, Refrigerator, Tankless Water Heater
Exterior
Garage Spaces 2.0
Fence Back Yard
Community Features Clubhouse, Fitness Center, Picnic Area, Playground, Pond, Putting Green, Sidewalks, Street Lights, Tennis Court(s), Walking Trails
Roof Type Shingle
Garage true
Building
Lot Description Cul-De-Sac, Wooded
Foundation Slab
Sewer Public Sewer
Water City
Level or Stories One and One Half
Structure Type Fiber Cement
New Construction false
Schools
Elementary Schools Waxhaw
Middle Schools Parkwood
High Schools Parkwood
Others
HOA Name Hawthorne Management
Senior Community false
Restrictions Architectural Review,Subdivision
Acceptable Financing Cash, Conventional, FHA, VA Loan
Listing Terms Cash, Conventional, FHA, VA Loan
Special Listing Condition None
Read Less
© 2025 Listings courtesy of Canopy MLS as distributed by MLS GRID. All Rights Reserved.
Bought with Ali Katzbach • Keller Williams South Park




