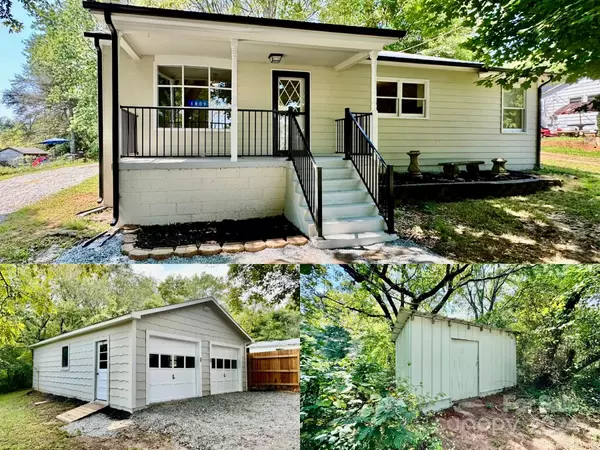For more information regarding the value of a property, please contact us for a free consultation.
1809 Waycross DR SW Lenoir, NC 28645
Want to know what your home might be worth? Contact us for a FREE valuation!

Our team is ready to help you sell your home for the highest possible price ASAP
Key Details
Sold Price $219,500
Property Type Single Family Home
Sub Type Single Family Residence
Listing Status Sold
Purchase Type For Sale
Square Footage 1,066 sqft
Price per Sqft $205
Subdivision Unknown
MLS Listing ID 4178950
Sold Date 01/03/25
Bedrooms 3
Full Baths 2
Abv Grd Liv Area 1,066
Year Built 1953
Lot Size 0.370 Acres
Acres 0.37
Property Sub-Type Single Family Residence
Property Description
BOM, no fault to sellers. Move in ready! NEWLY Renovated, open floor plan home, a large 2 car detached garage and a shed / workshop with concrete floor! NEW items: Entire Heat Pump HVAC System/Ductwork, Hardie Cement Siding, Fresh Paint inside/outside everywhere, Wet Protect+ Laminate Flooring, Tile, Gutters, Granite Countertops and Sink, Cedar Privacy Fence, Driveway, many new Windows, Stainless steel Kitchen Appliances and much more! Low Maintenance metal roof! The garage has its own Electrical Meter and new Epoxy paint! Propane gas logs with wood stove fireplace insert. Also, a concrete slab for grilling, bbq and more. Private backyard with lots of room. City water and sewage! Great rental or make this your primary residence! Quiet neighborhood. So many updates! Located close to Lenoir, Hickory, Boone, Blowing Rock and The Blue Ridge Parkway, 75 minutes to Charlotte and Asheville. 7 Minutes from the Caldwell Memorial Hospital. Shopping and groceries within minutes.
Location
State NC
County Caldwell
Zoning R-9
Rooms
Main Level Bedrooms 3
Interior
Interior Features Built-in Features, Open Floorplan
Heating Central, Wood Stove
Cooling Heat Pump
Flooring Laminate, Tile
Fireplaces Type Gas Log, Wood Burning Stove
Fireplace true
Appliance Dishwasher, Electric Range, Electric Water Heater, Refrigerator with Ice Maker
Laundry Mud Room
Exterior
Exterior Feature Storage
Garage Spaces 2.0
Fence Back Yard, Partial, Privacy, Wood
Roof Type Metal
Street Surface Gravel
Accessibility Two or More Access Exits
Porch Front Porch, Patio
Garage true
Building
Lot Description Cleared, Wooded
Foundation Crawl Space
Sewer Public Sewer
Water City
Level or Stories One
Structure Type Fiber Cement
New Construction false
Schools
Elementary Schools Whitnel
Middle Schools William Lenoir
High Schools Hibriten
Others
Senior Community false
Special Listing Condition None
Read Less
© 2025 Listings courtesy of Canopy MLS as distributed by MLS GRID. All Rights Reserved.
Bought with Sasha Elliott • Harper Realty




