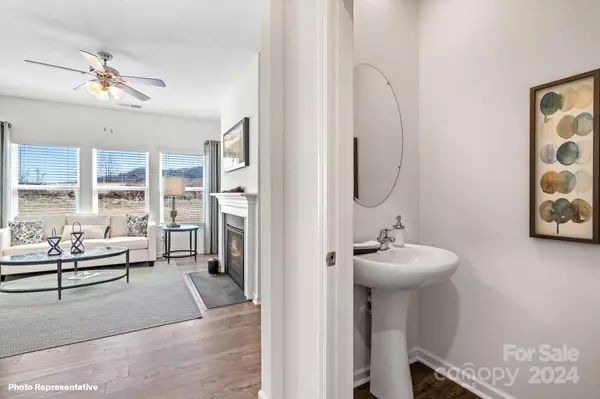For more information regarding the value of a property, please contact us for a free consultation.
1010 20th Avenue LOOP SE Hickory, NC 28602
Want to know what your home might be worth? Contact us for a FREE valuation!

Our team is ready to help you sell your home for the highest possible price ASAP
Key Details
Sold Price $299,000
Property Type Single Family Home
Sub Type Single Family Residence
Listing Status Sold
Purchase Type For Sale
Square Footage 1,749 sqft
Price per Sqft $170
Subdivision Huffman Ridge
MLS Listing ID 4166354
Sold Date 12/20/24
Bedrooms 3
Full Baths 2
Half Baths 1
Construction Status Under Construction
HOA Fees $29/ann
HOA Y/N 1
Abv Grd Liv Area 1,749
Year Built 2024
Lot Size 5,662 Sqft
Acres 0.13
Property Description
The Darwin is a spacious & modern two-story home that boasts an impressive level of comfort, luxury, and style. This home offers three bedrooms, two & a half bathrooms & a two-car garage. The moment you step inside this home you will be greeted by an inviting foyer that leads you into the heart of the home. The open-concept layout connects the kitchen, dinning room, & living room, fostering a sense of unity & allows easy interaction for entertaining. The chef's kitchen is equipped with modern appliances, ample storage space, a walk-in pantry, & a large center island. Escape upstairs to the primary suite, complete with a large bedroom space, en-suite bathroom, & walk-in closet. The additional bedrooms provide comfort & privacy & have access to a secondary bathroom. The laundry completes the second floor. With its thoughtful design, spacious layout, & modern conveniences the Darwin is the perfect home for you. Don't miss this opportunity on this home, schedule an appointment today!
Location
State NC
County Catawba
Zoning SFR
Interior
Interior Features Attic Stairs Pulldown
Heating Central, Electric
Cooling Central Air
Fireplace false
Appliance Dishwasher, Disposal, Electric Range, Electric Water Heater
Exterior
Garage Spaces 2.0
Utilities Available Cable Available
Garage true
Building
Foundation Slab
Builder Name DR Horton
Sewer Public Sewer
Water City
Level or Stories Two
Structure Type Stone Veneer,Vinyl
New Construction true
Construction Status Under Construction
Schools
Elementary Schools Blackburn
Middle Schools Jacobs Fork
High Schools Fred T. Foard
Others
HOA Name HVY Holdings
Senior Community false
Restrictions Architectural Review
Acceptable Financing Cash, Conventional, FHA, VA Loan
Listing Terms Cash, Conventional, FHA, VA Loan
Special Listing Condition None
Read Less
© 2025 Listings courtesy of Canopy MLS as distributed by MLS GRID. All Rights Reserved.
Bought with Non Member • Canopy Administration




