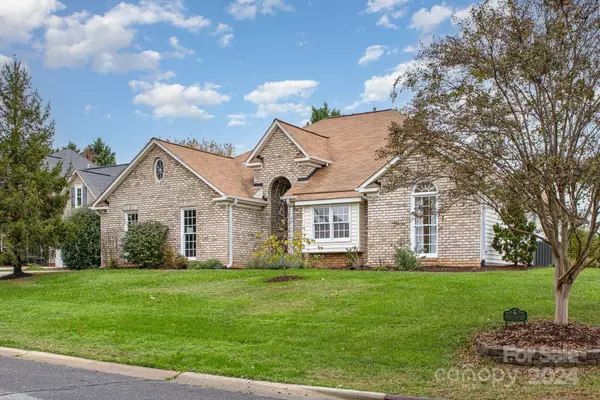For more information regarding the value of a property, please contact us for a free consultation.
1192 Manor Oak PL NW Concord, NC 28027
Want to know what your home might be worth? Contact us for a FREE valuation!

Our team is ready to help you sell your home for the highest possible price ASAP
Key Details
Sold Price $390,000
Property Type Single Family Home
Sub Type Single Family Residence
Listing Status Sold
Purchase Type For Sale
Square Footage 1,700 sqft
Price per Sqft $229
Subdivision Weddington Woods
MLS Listing ID 4202233
Sold Date 12/20/24
Style Ranch
Bedrooms 3
Full Baths 2
HOA Fees $19/qua
HOA Y/N 1
Abv Grd Liv Area 1,700
Year Built 1994
Lot Size 10,454 Sqft
Acres 0.24
Property Description
Welcome to this beautifully appointed 3-bed, 2-bath one story home offering a perfect blend of luxury & comfort. Step inside to discover soaring ceilings in the expansive great room, complete w/a cozy fireplace—perfect for entertaining or relaxing. The gourmet kitchen boasts sleek granite countertops, rich wood cabinetry, and ample storage space, making meal preparation a joy. The luxury master suite is a true retreat, featuring a walk-in closet plus a private bath w/soaking tub, separate shower, & double vanity. Two generously sized secondary bedrooms provide plenty of space for family, guests, or home office. Enjoy the outdoor living space w/a covered rear patio and a gazebo, offering a peaceful setting for quiet moments. Move in ready with LVP flooring, new lighting, fixtures and mirrors. The side load garage has epoxy flooring & wash sink. This home truly has it all - Invisible Fence, Google Fiber, Blink Security System, etc. etc. Schedule your tour today!
Location
State NC
County Cabarrus
Zoning PUD
Rooms
Main Level Bedrooms 3
Interior
Interior Features Entrance Foyer, Garden Tub, Open Floorplan, Pantry, Walk-In Closet(s)
Heating Forced Air
Cooling Central Air
Flooring Tile, Laminate
Fireplaces Type Great Room, Wood Burning
Fireplace true
Appliance Dishwasher, Disposal, Electric Range, Gas Water Heater, Microwave, Plumbed For Ice Maker
Exterior
Garage Spaces 2.0
Fence Invisible
Utilities Available Electricity Connected, Gas
Roof Type Composition
Garage true
Building
Lot Description Level
Foundation Slab
Builder Name Niblock
Sewer Public Sewer
Water City
Architectural Style Ranch
Level or Stories One
Structure Type Brick Partial,Vinyl
New Construction false
Schools
Elementary Schools Weddington Hills
Middle Schools Harold E Winkler
High Schools West Cabarrus
Others
HOA Name Superior Association Management
Senior Community false
Acceptable Financing Cash, Conventional
Listing Terms Cash, Conventional
Special Listing Condition None
Read Less
© 2025 Listings courtesy of Canopy MLS as distributed by MLS GRID. All Rights Reserved.
Bought with Brenda Cline • RE/MAX Executive




