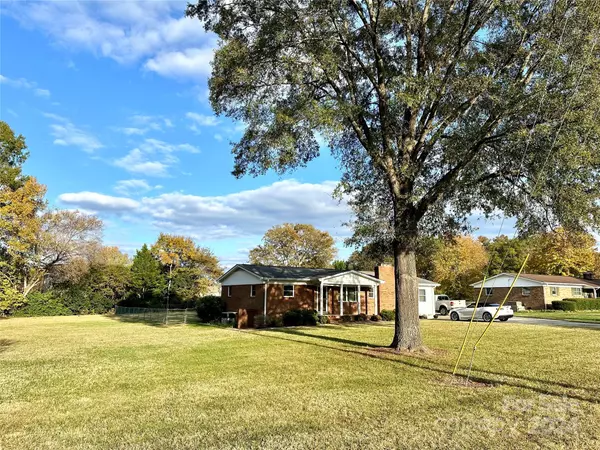For more information regarding the value of a property, please contact us for a free consultation.
800 Patricia AVE #24 Harrisburg, NC 28075
Want to know what your home might be worth? Contact us for a FREE valuation!

Our team is ready to help you sell your home for the highest possible price ASAP
Key Details
Sold Price $310,000
Property Type Single Family Home
Sub Type Single Family Residence
Listing Status Sold
Purchase Type For Sale
Square Footage 1,500 sqft
Price per Sqft $206
Subdivision Harrisburg Park
MLS Listing ID 4204105
Sold Date 12/20/24
Bedrooms 3
Full Baths 1
Half Baths 1
Abv Grd Liv Area 1,500
Year Built 1900
Lot Size 0.500 Acres
Acres 0.5
Property Description
What an opportunity to make this your special home. This brick ranch with an awesome flat, fenced-in backyard is just waiting on your own touches to transform it into a showplace. There is an oversized detached two-car garage with power, concrete floor, gutter guards, and attic access with floored storage. While on public utilities, there is a private well used for irrigation and washing your car. Within the Dining Area, you'll notice the cozy fireplace. The spacious Living Room can accommodate lots of folks for either entertaining all your friends or just couch surfing all by yourself. The location of this home is ideal for Charlotte or Concord commuters with easy access to Hwy 49, Morehead, Hwy 29, & I485. Please come check this one out.
Location
State NC
County Cabarrus
Zoning RM
Rooms
Main Level Bedrooms 3
Interior
Interior Features Attic Stairs Pulldown
Heating Natural Gas
Cooling Central Air, Heat Pump
Flooring Carpet, Linoleum
Fireplaces Type Keeping Room, Wood Burning
Fireplace true
Appliance Electric Range, Exhaust Hood
Exterior
Garage Spaces 2.0
Fence Back Yard, Chain Link
Utilities Available Electricity Connected, Gas
Roof Type Shingle
Garage true
Building
Lot Description Level
Foundation Crawl Space
Sewer Public Sewer
Water City
Level or Stories One
Structure Type Brick Partial,Vinyl
New Construction false
Schools
Elementary Schools Pitts School
Middle Schools Roberta Road
High Schools Jay M. Robinson
Others
Senior Community false
Acceptable Financing Cash, Conventional, FHA
Listing Terms Cash, Conventional, FHA
Special Listing Condition None
Read Less
© 2024 Listings courtesy of Canopy MLS as distributed by MLS GRID. All Rights Reserved.
Bought with Perry Butler • Better Homes and Gardens Real Estate Paracle
GET MORE INFORMATION





