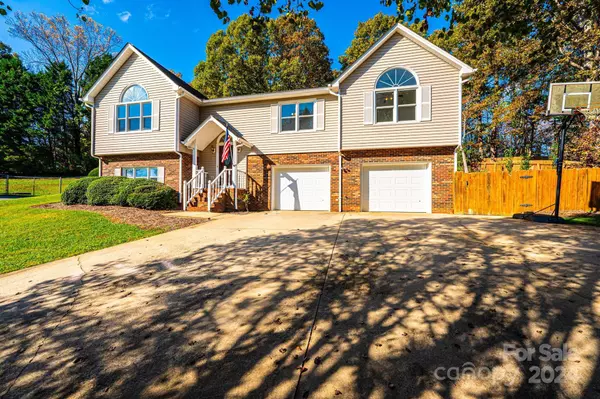For more information regarding the value of a property, please contact us for a free consultation.
4189 Hemingway DR Hickory, NC 28601
Want to know what your home might be worth? Contact us for a FREE valuation!

Our team is ready to help you sell your home for the highest possible price ASAP
Key Details
Sold Price $300,000
Property Type Single Family Home
Sub Type Single Family Residence
Listing Status Sold
Purchase Type For Sale
Square Footage 1,675 sqft
Price per Sqft $179
Subdivision Maybrook
MLS Listing ID 4199338
Sold Date 12/17/24
Bedrooms 3
Full Baths 2
Abv Grd Liv Area 1,675
Year Built 1992
Lot Size 0.500 Acres
Acres 0.5
Property Description
NOW is your chance to live in Maybrook where there's not a lot of property turnover! This location is unique w/ city water & city sewer but is not in the city limits which = lower property taxes. This 3BR/2BA home was just freshly painted inside & has a great floor plan. Wide entry foyer, huge LR & DR area w/vaulted ceiling, fireplace w/gas logs, access to rear deck & a ton of natural light. Open kitchen w/granite c'tops & large peninsula w/bar seating. Primary BR offers 2 walk-in closets & private BA. 2 add'l BRs, hall BA & laundry on main level. Bsmt level is partially finished but not heated & offers a spacious rec room, plus an office/hobby room & oversized double garage. Fenced back yard, updated trex-type rear deck, tankless water heater. Conveniently located between Hickory & Conover off Section House Rd.
Location
State NC
County Catawba
Zoning R-20
Rooms
Basement Partially Finished, Walk-Out Access, Walk-Up Access
Main Level Bedrooms 3
Interior
Heating Forced Air, Natural Gas
Cooling Central Air
Flooring Carpet, Laminate, Vinyl
Fireplaces Type Gas Log, Living Room
Fireplace true
Appliance Dishwasher, Electric Range, Microwave, Tankless Water Heater, Washer/Dryer
Exterior
Garage Spaces 2.0
Fence Back Yard
Garage true
Building
Foundation Basement
Sewer Public Sewer
Water City
Level or Stories Split Entry (Bi-Level)
Structure Type Brick Partial,Vinyl
New Construction false
Schools
Elementary Schools Murray
Middle Schools Arndt
High Schools St. Stephens
Others
Senior Community false
Restrictions Deed
Special Listing Condition None
Read Less
© 2025 Listings courtesy of Canopy MLS as distributed by MLS GRID. All Rights Reserved.
Bought with Helen Popan • Popan Properties




