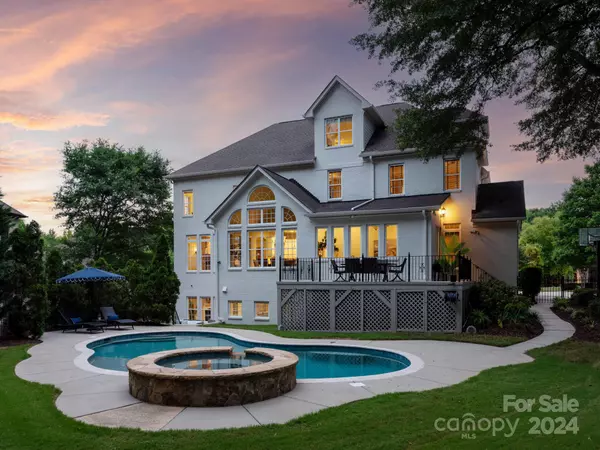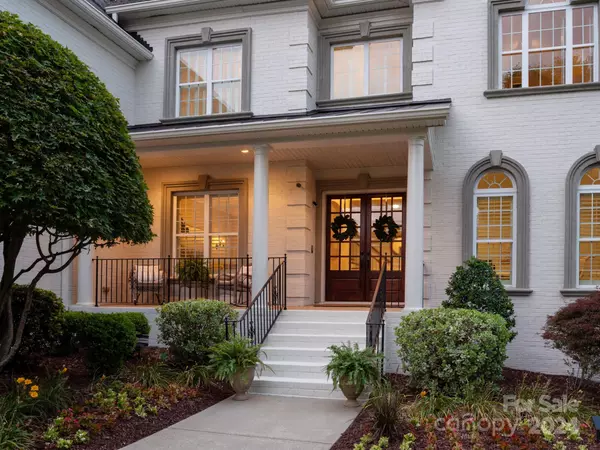For more information regarding the value of a property, please contact us for a free consultation.
1613 Lookout CIR Waxhaw, NC 28173
Want to know what your home might be worth? Contact us for a FREE valuation!

Our team is ready to help you sell your home for the highest possible price ASAP
Key Details
Sold Price $1,900,000
Property Type Single Family Home
Sub Type Single Family Residence
Listing Status Sold
Purchase Type For Sale
Square Footage 7,671 sqft
Price per Sqft $247
Subdivision Providence Downs South
MLS Listing ID 4149887
Sold Date 12/12/24
Style Transitional
Bedrooms 7
Full Baths 6
Half Baths 1
Construction Status Completed
HOA Fees $206/qua
HOA Y/N 1
Abv Grd Liv Area 5,833
Year Built 2004
Lot Size 0.716 Acres
Acres 0.716
Property Description
Welcome to 1613 Lookout Circle, an upscale home located in prestigious, gated Providence Downs South. This stunning property boasts 7 bedrooms, 6.5 bathrooms, on 3 floors with a walkout basement all while preserving the timeless farmhouse character. The living spaces are oversized throughout. The open floorplan seamlessly flows into a light filled chef's kitchen featuring timeless white cabinetry, a gas cooktop, marble backsplash, and soaring ceiling w/ oversized windows bringing the outside in. The saltwater pool and heated spa are complemented by multiple outdoor seating and entertaining areas. The main level has a guest suite w full bath. The upper level houses oversized primary wing and 4 additional bedrooms with attached baths. Third level offers private bedroom w sitting area and full bath. Basement is open for large gatherings and includes a bedroom and endless storage! PDS has world class amenities: clubhouse, tennis, basketball, pool, playground and neighborhood pond.
Location
State NC
County Union
Zoning AJ0
Rooms
Basement Daylight, Full, Walk-Out Access
Main Level Bedrooms 1
Interior
Interior Features Breakfast Bar, Built-in Features, Cable Prewire, Central Vacuum, Drop Zone, Garden Tub, Kitchen Island, Open Floorplan, Pantry, Walk-In Closet(s), Walk-In Pantry, Wet Bar, Whirlpool
Heating Central
Cooling Central Air
Flooring Carpet, Tile, Wood
Fireplaces Type Family Room, Gas Log, Recreation Room
Fireplace true
Appliance Convection Oven, Dishwasher, Disposal, Double Oven, Exhaust Fan, Exhaust Hood, Filtration System, Gas Cooktop, Gas Water Heater, Microwave, Plumbed For Ice Maker, Refrigerator, Self Cleaning Oven, Wall Oven, Water Softener, Wine Refrigerator
Exterior
Exterior Feature Hot Tub, In-Ground Irrigation
Garage Spaces 3.0
Fence Fenced
Community Features Clubhouse, Fitness Center, Game Court, Gated, Picnic Area, Playground, Pond, Street Lights, Tennis Court(s)
Roof Type Shingle
Garage true
Building
Lot Description Green Area, Level, Private, Wooded
Foundation Basement, Crawl Space
Builder Name Carl Walker Group
Sewer County Sewer
Water County Water
Architectural Style Transitional
Level or Stories Two and a Half
Structure Type Brick Full
New Construction false
Construction Status Completed
Schools
Elementary Schools Marvin
Middle Schools Marvin Ridge
High Schools Marvin Ridge
Others
HOA Name First Residential
Senior Community false
Restrictions Architectural Review
Acceptable Financing Cash, Conventional
Listing Terms Cash, Conventional
Special Listing Condition None
Read Less
© 2025 Listings courtesy of Canopy MLS as distributed by MLS GRID. All Rights Reserved.
Bought with Marlyn Jamison • Allen Tate SouthPark




