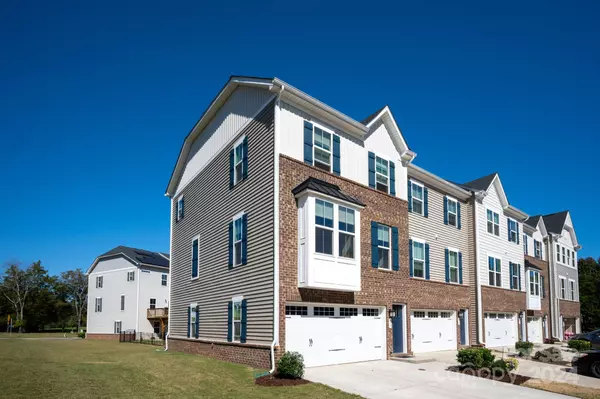For more information regarding the value of a property, please contact us for a free consultation.
419 Dalton CIR Fort Mill, SC 29715
Want to know what your home might be worth? Contact us for a FREE valuation!

Our team is ready to help you sell your home for the highest possible price ASAP
Key Details
Sold Price $385,000
Property Type Townhouse
Sub Type Townhouse
Listing Status Sold
Purchase Type For Sale
Square Footage 2,087 sqft
Price per Sqft $184
Subdivision Grantham Place
MLS Listing ID 4192363
Sold Date 12/12/24
Style Traditional
Bedrooms 3
Full Baths 2
Half Baths 1
HOA Fees $152/mo
HOA Y/N 1
Abv Grd Liv Area 2,087
Year Built 2021
Lot Size 3,005 Sqft
Acres 0.069
Property Description
Premium END UNIT townhome adjacent to a large common area, on a cul-de-sac, AND zoned to Award Winning Fort Mill Schools! Built in 2021 this home has been meticulously maintained and hardly lived in! BRIGHT white kitchen with large island for cooking and entertaining, separate dining area, and large gathering space make this townhome live like a single family home! Balcony off the kitchen and additional windows provide plenty of natural light! Light colored and durable LVP floors throughout the main living space and upgraded hardwoods on the stairs! Third level with three bedrooms, two full baths, and laundry room. Lower level recreational room with multiple uses and access to a covered, private patio. Two car garage with its own AC unit beautifully cools the garage and the finished walls/floors make it ready for multiple uses - a workout room, additional living space, or even an art studio! Tucked away in a quiet neighborhood and next to the walking trails, yet quick access to I-77!
Location
State SC
County York
Zoning R
Interior
Interior Features Entrance Foyer, Kitchen Island, Open Floorplan, Pantry, Walk-In Closet(s)
Heating Central, Forced Air
Cooling Central Air
Flooring Carpet, Laminate, Tile
Fireplace false
Appliance Dishwasher, Gas Range, Microwave
Exterior
Exterior Feature Lawn Maintenance
Garage Spaces 4.0
Community Features Playground, Sidewalks, Street Lights, Tennis Court(s), Walking Trails
Roof Type Shingle
Garage true
Building
Lot Description End Unit, Green Area
Foundation Slab
Builder Name Ryan
Sewer Public Sewer
Water City
Architectural Style Traditional
Level or Stories Three
Structure Type Brick Partial,Vinyl
New Construction false
Schools
Elementary Schools Sugar Creek
Middle Schools Springfield
High Schools Nation Ford
Others
HOA Name Kuester
Senior Community false
Acceptable Financing Cash, Conventional, FHA, VA Loan
Listing Terms Cash, Conventional, FHA, VA Loan
Special Listing Condition None
Read Less
© 2025 Listings courtesy of Canopy MLS as distributed by MLS GRID. All Rights Reserved.
Bought with Josh Kelly • Keller Williams Ballantyne Area




