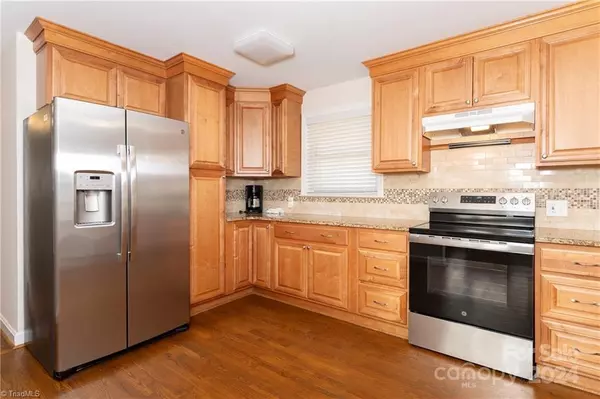For more information regarding the value of a property, please contact us for a free consultation.
5829 Birchdale DR Winston Salem, NC 27106
Want to know what your home might be worth? Contact us for a FREE valuation!

Our team is ready to help you sell your home for the highest possible price ASAP
Key Details
Sold Price $226,500
Property Type Single Family Home
Sub Type Single Family Residence
Listing Status Sold
Purchase Type For Sale
Square Footage 1,100 sqft
Price per Sqft $205
MLS Listing ID 4199718
Sold Date 12/04/24
Style Ranch
Bedrooms 2
Full Baths 1
Half Baths 1
Abv Grd Liv Area 1,100
Year Built 1961
Lot Size 0.790 Acres
Acres 0.79
Property Description
Fantastic One Level 2 bedroom Home Priced To Sell. This brick ranch is definitely move-in ready. Absolutely nothing to do/change/or update. Enjoy this fabulous home from the minute you lay your eyes on it. The Primary Bedroom has an Ensuite half bath. Beautiful hardwood flooring throughout with tiled bathrooms. Gorgeous just remodeled full bath with new vanity with solid surface also new tile flooring and new subway tile tub surround. The kitchen is a breath of fresh air with granite and so many cabinets you'll have plenty of storage. All appliances remain including the range, refrigerator, washer, dryer, & Ring alarm system. The laundry room is so large you could actually put a bed in it or use it as a craft room or office. Now the best part! The home is only about 2 minutes from the Harris Teeter Shopping Center and the Publix Shopping Center with tons of restaurants and shopping. This home is guaranteed to satisfy even the most fastidious buyer.
Location
State NC
County Forsyth
Zoning RS9
Rooms
Main Level Bedrooms 2
Interior
Heating Heat Pump
Cooling Central Air
Flooring Tile, Wood
Fireplace false
Appliance Dishwasher, Dryer, Electric Range, Electric Water Heater, Exhaust Hood, Refrigerator, Washer
Exterior
Utilities Available Cable Available, Phone Connected
Roof Type Shingle
Garage false
Building
Lot Description Cleared, Level
Foundation Crawl Space
Sewer Septic Installed
Water Public
Architectural Style Ranch
Level or Stories One
Structure Type Brick Partial,Vinyl
New Construction false
Schools
Elementary Schools Unspecified
Middle Schools Unspecified
High Schools Unspecified
Others
Senior Community false
Acceptable Financing Cash, Conventional, FHA
Listing Terms Cash, Conventional, FHA
Special Listing Condition None
Read Less
© 2025 Listings courtesy of Canopy MLS as distributed by MLS GRID. All Rights Reserved.
Bought with Non Member • Canopy Administration




