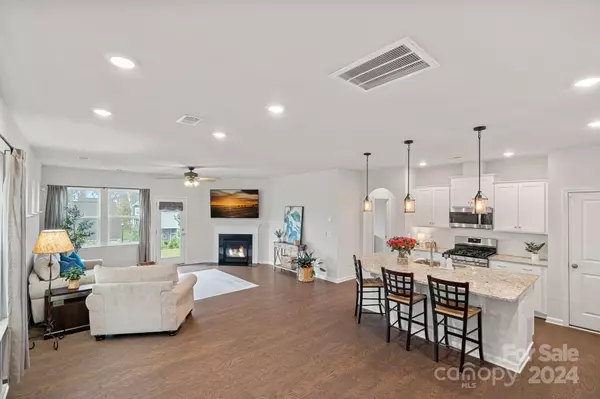For more information regarding the value of a property, please contact us for a free consultation.
4041 Whipcord DR Waxhaw, NC 28173
Want to know what your home might be worth? Contact us for a FREE valuation!

Our team is ready to help you sell your home for the highest possible price ASAP
Key Details
Sold Price $539,990
Property Type Single Family Home
Sub Type Single Family Residence
Listing Status Sold
Purchase Type For Sale
Square Footage 2,732 sqft
Price per Sqft $197
Subdivision Millbridge
MLS Listing ID 4188260
Sold Date 12/04/24
Style Transitional
Bedrooms 4
Full Baths 3
Half Baths 1
HOA Fees $48
HOA Y/N 1
Abv Grd Liv Area 2,732
Year Built 2022
Lot Size 7,405 Sqft
Acres 0.17
Property Description
Experience the charm of Millbridge in this primary suite down home! Built in 2022, this meticulously maintained home boasts an open concept layout with an abundance of natural light. Gourmet kitchen with oversized island, gas range, white cabinets, granite counter tops and large walk-in pantry flows seamlessly into dining and living areas. Spacious family room with cozy fireplace overlooks backyard. Primary suite offers a sizeable walk-in closet with custom shelving and luxurious ensuite. Versatile study/office on main level. Upstairs is a generous sized loft, 3 bedrooms and 2 full baths. Step outside and enjoy the most amazing sunsets from the back patio! Resort-like amenities include a club house, fitness center, Jr Olympic pool, lazy river and sport court. Pool closest to this home features tennis/pickleball courts and playground. Millbridge also offers scenic walking trails that connect with the Carolina Thread Trail.
Location
State NC
County Union
Zoning R
Rooms
Main Level Bedrooms 1
Interior
Interior Features Attic Stairs Pulldown, Entrance Foyer, Kitchen Island, Open Floorplan, Walk-In Closet(s), Walk-In Pantry
Heating Forced Air, Natural Gas, Zoned
Cooling Central Air, Zoned
Flooring Carpet, Hardwood, Tile
Fireplaces Type Family Room, Gas
Fireplace true
Appliance Dishwasher, Disposal, Electric Water Heater, Gas Range, Microwave
Exterior
Garage Spaces 2.0
Community Features Clubhouse, Fitness Center, Game Court, Playground, Sidewalks, Walking Trails
Roof Type Shingle
Garage true
Building
Foundation Slab
Sewer Public Sewer
Water City
Architectural Style Transitional
Level or Stories Two
Structure Type Brick Partial,Fiber Cement
New Construction false
Schools
Elementary Schools Waxhaw
Middle Schools Parkwood
High Schools Parkwood
Others
HOA Name Hawthorne Management
Senior Community false
Special Listing Condition None
Read Less
© 2025 Listings courtesy of Canopy MLS as distributed by MLS GRID. All Rights Reserved.
Bought with Wendy Hou • Allison & Associates Realty, LLC




