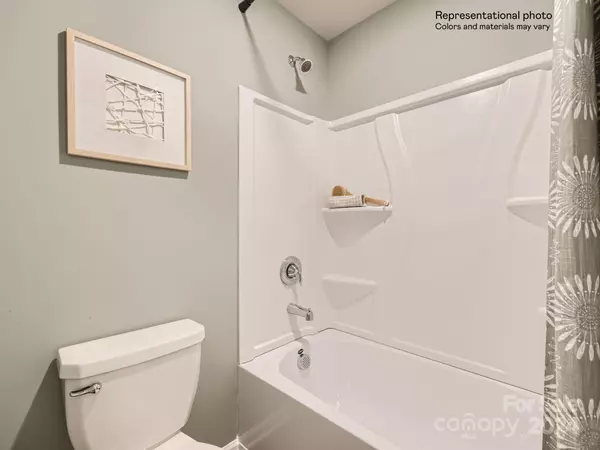For more information regarding the value of a property, please contact us for a free consultation.
126 Hanging Rock TRL Statesville, NC 28625
Want to know what your home might be worth? Contact us for a FREE valuation!

Our team is ready to help you sell your home for the highest possible price ASAP
Key Details
Sold Price $301,999
Property Type Single Family Home
Sub Type Single Family Residence
Listing Status Sold
Purchase Type For Sale
Square Footage 2,306 sqft
Price per Sqft $130
Subdivision Sullivan Farm
MLS Listing ID 4193670
Sold Date 11/26/24
Style Traditional
Bedrooms 5
Full Baths 2
Half Baths 1
Construction Status Under Construction
HOA Fees $120/qua
HOA Y/N 1
Abv Grd Liv Area 2,306
Year Built 2024
Lot Size 7,579 Sqft
Acres 0.174
Property Description
This new two-story home features an airy layout among a first-floor kitchen with a large center island, breakfast room and family room that’s fit for modern times. The spacious owner’s suite enjoys privacy on the main floor. Upstairs are a versatile loft and four secondary bedrooms, three with walk-in closets.
Prices, dimensions and features may vary and are subject to change. Photos are for illustrative purposes only.
Sullivan Farm is Conveniently located with easy access to all your needs!
Location
State NC
County Iredell
Zoning res
Rooms
Main Level Bedrooms 1
Interior
Interior Features Attic Stairs Pulldown, Cable Prewire, Entrance Foyer, Kitchen Island, Open Floorplan, Pantry, Walk-In Closet(s)
Heating Forced Air, Natural Gas, Zoned
Cooling Central Air, Zoned
Flooring Carpet, Vinyl
Fireplace false
Appliance Dishwasher, Disposal, Electric Water Heater, Exhaust Fan, Gas Range, Microwave, Plumbed For Ice Maker, Self Cleaning Oven
Exterior
Garage Spaces 2.0
Community Features Sidewalks
Utilities Available Electricity Connected, Fiber Optics, Gas, Underground Power Lines
Roof Type Fiberglass
Garage true
Building
Lot Description Level
Foundation Slab
Builder Name Lennar
Sewer Public Sewer
Water City
Architectural Style Traditional
Level or Stories Two
Structure Type Fiber Cement,Stone Veneer
New Construction true
Construction Status Under Construction
Schools
Elementary Schools Cloverleaf
Middle Schools East Iredell
High Schools Statesville
Others
Senior Community false
Restrictions Architectural Review
Acceptable Financing Cash, Conventional, FHA, USDA Loan, VA Loan
Listing Terms Cash, Conventional, FHA, USDA Loan, VA Loan
Special Listing Condition None
Read Less
© 2024 Listings courtesy of Canopy MLS as distributed by MLS GRID. All Rights Reserved.
Bought with Non Member • Canopy Administration
GET MORE INFORMATION





