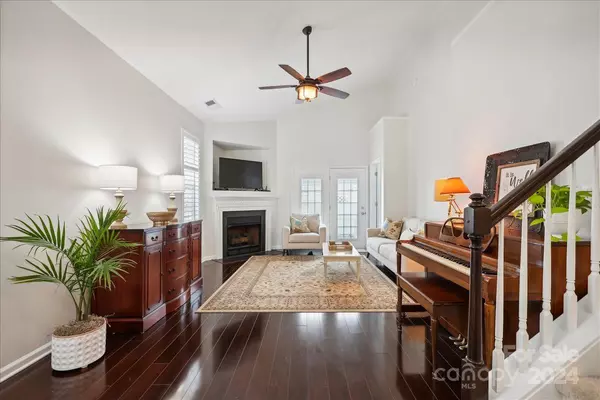For more information regarding the value of a property, please contact us for a free consultation.
8029 Lynwood SQ Waxhaw, NC 28173
Want to know what your home might be worth? Contact us for a FREE valuation!

Our team is ready to help you sell your home for the highest possible price ASAP
Key Details
Sold Price $328,000
Property Type Townhouse
Sub Type Townhouse
Listing Status Sold
Purchase Type For Sale
Square Footage 1,335 sqft
Price per Sqft $245
Subdivision Cureton
MLS Listing ID 4170019
Sold Date 11/13/24
Style Traditional
Bedrooms 3
Full Baths 2
Half Baths 1
Construction Status Completed
HOA Fees $250/mo
HOA Y/N 1
Abv Grd Liv Area 1,335
Year Built 2007
Lot Size 2,439 Sqft
Acres 0.056
Property Description
This light, bright, and desirable end unit has been freshly painted with neutral colors. Located in a highly walkable neighborhood, the home features a stainless steel refrigerator(2022) a new dishwasher & new stainless steel electric cooktop.(2024) The kitchen boasts granite counters with under-cabinet lighting. Hard surface flooring is found in the living areas, complemented by a gas fireplace and plantation shutters on the downstairs windows. The primary bedroom is conveniently situated on the main floor and includes an en suite bath and a walk-in closet. The home also offers a closed courtyard .There is a concrete pad with 2 additional parking spaces at the rear of the property designated for this unit. The community provides excellent amenities, including community pool, walking trails, a workout facility, and a rentable clubhouse. Situated on a quiet street, this unit has a new HVAC system installed in 2021.
Location
State NC
County Union
Zoning AJ5
Rooms
Main Level Bedrooms 1
Interior
Interior Features Attic Stairs Pulldown, Garden Tub
Heating Natural Gas
Cooling Central Air
Flooring Carpet, Laminate
Fireplaces Type Family Room
Fireplace true
Appliance Dishwasher, Disposal, Electric Cooktop, Exhaust Hood, Gas Water Heater, Microwave, Oven
Exterior
Fence Back Yard, Privacy
Community Features Clubhouse, Fitness Center, Playground, Pond, Sidewalks, Street Lights, Walking Trails
Utilities Available Electricity Connected, Gas
Roof Type Shingle
Garage false
Building
Lot Description End Unit
Foundation Slab
Sewer County Sewer
Water County Water
Architectural Style Traditional
Level or Stories Two
Structure Type Vinyl
New Construction false
Construction Status Completed
Schools
Elementary Schools Kensington
Middle Schools Cuthbertson
High Schools Cuthbertson
Others
HOA Name First Services Residential
Senior Community false
Restrictions Architectural Review,Subdivision
Acceptable Financing Cash, Conventional
Listing Terms Cash, Conventional
Special Listing Condition None
Read Less
© 2025 Listings courtesy of Canopy MLS as distributed by MLS GRID. All Rights Reserved.
Bought with Chesson Seagroves • Coldwell Banker Realty




