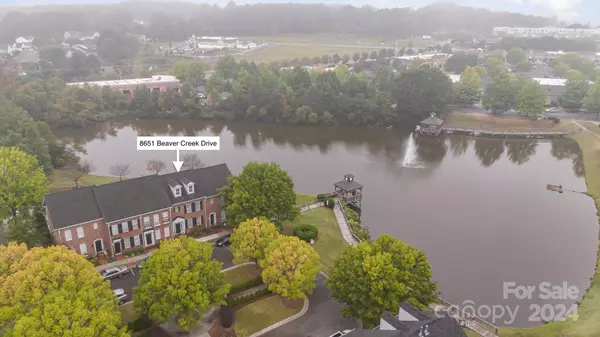For more information regarding the value of a property, please contact us for a free consultation.
8651 Beaver Creek DR Charlotte, NC 28269
Want to know what your home might be worth? Contact us for a FREE valuation!

Our team is ready to help you sell your home for the highest possible price ASAP
Key Details
Sold Price $327,000
Property Type Townhouse
Sub Type Townhouse
Listing Status Sold
Purchase Type For Sale
Square Footage 1,356 sqft
Price per Sqft $241
Subdivision Eastfield At Prosperity Villag
MLS Listing ID 4184743
Sold Date 10/31/24
Bedrooms 3
Full Baths 2
Half Baths 1
HOA Fees $160/mo
HOA Y/N 1
Abv Grd Liv Area 1,356
Year Built 2005
Property Description
Welcome home to this rare 3-bedroom, beautiful brick townhouse in the highly sought-after Eastfield at Prosperity Village community! Move-in ready and filled with charm, this home features a cozy fireplace with gas logs, a TV niche, and beautiful wood flooring throughout. The kitchen impresses with cherry cabinets, granite countertops, a breakfast bar, and smudge-resistant stainless steel appliances. Enjoy meals in the bright dining area. The spacious primary suite includes an ensuite bath with double vanities and quartz countertops. Additional highlights include first-floor laundry, a 2-car garage, and a fenced backyard with a patio, perfect for outdoor entertaining. With a fantastic view of the neighborhood lake, and easy access to interstates, shops, and restaurants, this home has it all! Schedule your private tour today!
Location
State NC
County Mecklenburg
Zoning MX-2
Interior
Interior Features Breakfast Bar, Cable Prewire, Kitchen Island, Open Floorplan, Walk-In Closet(s)
Heating Forced Air
Cooling Ceiling Fan(s), Central Air
Flooring Wood
Fireplaces Type Gas Log, Living Room
Fireplace true
Appliance Dishwasher, Electric Range, Microwave
Exterior
Garage Spaces 2.0
Fence Back Yard, Privacy, Wood
Utilities Available Cable Available, Cable Connected, Electricity Connected, Fiber Optics, Gas
Garage true
Building
Lot Description Level
Foundation Slab
Sewer Public Sewer
Water City
Level or Stories Two
Structure Type Brick Full
New Construction false
Schools
Elementary Schools Parkside
Middle Schools Ridge Road
High Schools Mallard Creek
Others
HOA Name CSI Community Management
Senior Community false
Acceptable Financing Cash, Conventional, FHA, VA Loan
Listing Terms Cash, Conventional, FHA, VA Loan
Special Listing Condition None
Read Less
© 2024 Listings courtesy of Canopy MLS as distributed by MLS GRID. All Rights Reserved.
Bought with Non Member • Canopy Administration
GET MORE INFORMATION





