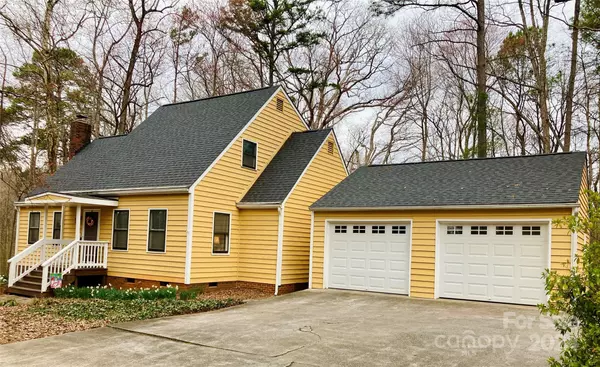For more information regarding the value of a property, please contact us for a free consultation.
1490 Kensington CIR Newton, NC 28658
Want to know what your home might be worth? Contact us for a FREE valuation!

Our team is ready to help you sell your home for the highest possible price ASAP
Key Details
Sold Price $363,000
Property Type Single Family Home
Sub Type Single Family Residence
Listing Status Sold
Purchase Type For Sale
Square Footage 1,993 sqft
Price per Sqft $182
Subdivision Nottingham Estates
MLS Listing ID 4179466
Sold Date 10/30/24
Style Williamsburg
Bedrooms 3
Full Baths 2
Half Baths 1
Abv Grd Liv Area 1,993
Year Built 1985
Lot Size 1.450 Acres
Acres 1.45
Property Description
Everyone who visits comments on the charm of this Williamsburg style country home surrounded by trees - and one majestic oak. Watch wildlife from 2 enclosed porches or curl up in front of a real fire in the fireplace. In the Spring you will be awed by the many colors of mature azaleas scattered throughout this private property in quiet neighborhood. 1st-floor master suite and Jack and Jill bathroom between 2 bedrooms upstairs along with a flexible bonus room. There is ample storage in closets or the floored area above the garage. Convenient to shopping and all major roads.
Location
State NC
County Catawba
Zoning R-20
Rooms
Main Level Bedrooms 1
Interior
Interior Features Attic Other, Attic Walk In, Open Floorplan, Walk-In Closet(s)
Heating Forced Air, Heat Pump, Natural Gas
Cooling Ceiling Fan(s), Central Air, Electric, Heat Pump
Flooring Carpet, Concrete, Tile, Vinyl
Fireplaces Type Living Room, Wood Burning
Fireplace true
Appliance Dishwasher, Dryer, Exhaust Fan, Exhaust Hood, Gas Oven, Gas Range, Gas Water Heater, Plumbed For Ice Maker, Refrigerator, Self Cleaning Oven, Tankless Water Heater, Washer, Washer/Dryer
Exterior
Exterior Feature Fire Pit
Garage Spaces 2.0
Community Features None
Utilities Available Electricity Connected, Gas, Underground Power Lines, Underground Utilities, Wired Internet Available
Roof Type Shingle
Garage true
Building
Lot Description Level, Private, Sloped, Wooded
Foundation Crawl Space
Sewer Septic Installed
Water Well
Architectural Style Williamsburg
Level or Stories Two
Structure Type Brick Partial,Wood
New Construction false
Schools
Elementary Schools Startown
Middle Schools Maiden
High Schools Maiden
Others
Senior Community false
Restrictions Deed
Acceptable Financing Cash, Conventional, FHA, USDA Loan, VA Loan
Listing Terms Cash, Conventional, FHA, USDA Loan, VA Loan
Special Listing Condition None
Read Less
© 2025 Listings courtesy of Canopy MLS as distributed by MLS GRID. All Rights Reserved.
Bought with Kay Loftin • Coldwell Banker Boyd & Hassell




