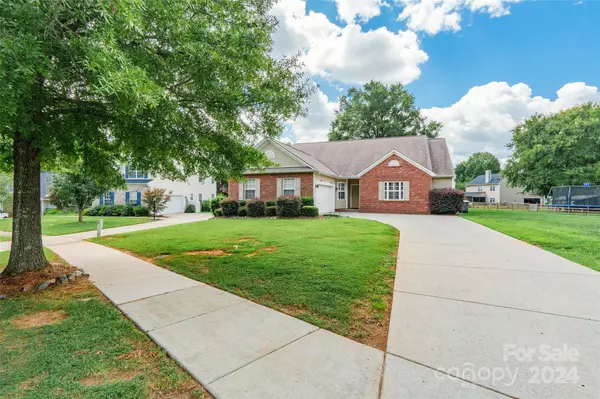For more information regarding the value of a property, please contact us for a free consultation.
1259 Brecken CT Kannapolis, NC 28081
Want to know what your home might be worth? Contact us for a FREE valuation!

Our team is ready to help you sell your home for the highest possible price ASAP
Key Details
Sold Price $410,000
Property Type Single Family Home
Sub Type Single Family Residence
Listing Status Sold
Purchase Type For Sale
Square Footage 1,978 sqft
Price per Sqft $207
Subdivision Sidneys Grove
MLS Listing ID 4174490
Sold Date 10/30/24
Style Ranch
Bedrooms 4
Full Baths 2
Abv Grd Liv Area 1,978
Year Built 2006
Lot Size 0.410 Acres
Acres 0.41
Property Description
Welcome to this inviting ranch home! The kitchen features granite countertops & custom cabinetry. The home includes 4 generously sized bedrooms, with a primary offering an ensuite bathroom complete with dual sinks, a soaking tub, and a separate shower. You'll appreciate the new carpeting throughout, the plantation shutters, and the open floor plan that enhances the home's light & airy feel. The living room boasts vaulted ceilings & a cozy wood-burning fireplace, creating an inviting space. Sliding doors lead to a large patio with electrical, perfect for installing a future jacuzzi! The expansive back yard features a sizable patio, a fenced garden with irrigation, and a 12' x 16' shed with electricity. Recent updates include a new HVAC system installed in 2023 and a new roof in 2019. Ideally located near restaurants, hospitals, schools, and recreational areas, this well-maintained home is free from HOA restrictions and demonstrates true pride of ownership!
Location
State NC
County Cabarrus
Zoning RM-1
Rooms
Main Level Bedrooms 4
Interior
Interior Features Attic Stairs Pulldown, Cable Prewire, Entrance Foyer, Open Floorplan, Pantry
Heating Heat Pump
Cooling Central Air
Flooring Carpet, Hardwood, Tile, Vinyl
Fireplace false
Appliance Dishwasher, Electric Oven, Electric Range, Electric Water Heater, Microwave, Refrigerator
Exterior
Exterior Feature Fire Pit
Garage Spaces 2.0
Garage true
Building
Foundation Slab
Sewer Public Sewer
Water City
Architectural Style Ranch
Level or Stories One
Structure Type Brick Partial,Vinyl
New Construction false
Schools
Elementary Schools Shady Brook
Middle Schools Kannapolis
High Schools A.L. Brown
Others
Senior Community false
Acceptable Financing Cash, Conventional, FHA, VA Loan
Listing Terms Cash, Conventional, FHA, VA Loan
Special Listing Condition None
Read Less
© 2024 Listings courtesy of Canopy MLS as distributed by MLS GRID. All Rights Reserved.
Bought with Wanda Holsclaw • NorthGroup Real Estate LLC




