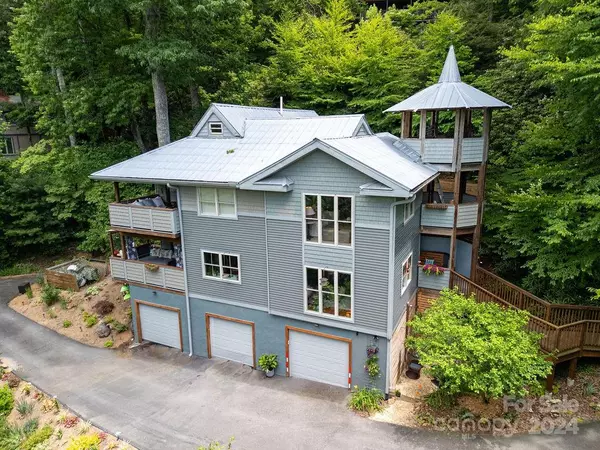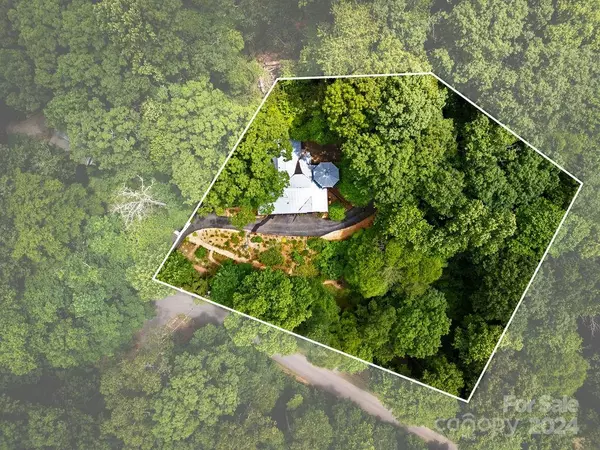For more information regarding the value of a property, please contact us for a free consultation.
257 Summer Haven RD Swannanoa, NC 28778
Want to know what your home might be worth? Contact us for a FREE valuation!

Our team is ready to help you sell your home for the highest possible price ASAP
Key Details
Sold Price $759,000
Property Type Single Family Home
Sub Type Single Family Residence
Listing Status Sold
Purchase Type For Sale
Square Footage 2,615 sqft
Price per Sqft $290
Subdivision Summer Haven
MLS Listing ID 4158927
Sold Date 10/18/24
Bedrooms 5
Full Baths 3
Abv Grd Liv Area 2,615
Year Built 2003
Lot Size 0.920 Acres
Acres 0.92
Property Description
Nestled in the treetops of scenic Swannanoa just minutes from Asheville & the artistic community of Black Mountain. Whether you're seeking an income-producing investment or a compound for housing family & friends, this outdoor paradise is perfect. With 1,539 sq. ft, the upper home boasts a private master suite, 2 guest beds and 2 full baths, complemented by exclusive access to an outdoor viewing tower. Downstairs, the nearly 1,100-sq ft space features 2 beds and 1 bath. Both homes are characterized by bright, open layouts & tasteful updates, showcasing custom touches & finishes each with a fireplace. Each unit includes its own laundry, HVAC systems, and electric meters. Outside, enjoy native flora, ensuring year-round enjoyment of lush surroundings. Enhance your evenings by soaking in the hot tub or lounging on one of the outdoor decks. For additional parking, the lower portion of the property offers a gravel parking area such as for an RV or a tiny home. Ask about a list of updates!
Location
State NC
County Buncombe
Zoning OU
Rooms
Basement Basement Garage Door, Partial, Storage Space, Walk-Up Access
Main Level Bedrooms 2
Interior
Interior Features Open Floorplan, Split Bedroom, Storage, Walk-In Closet(s)
Heating Electric, Heat Pump
Cooling Central Air, Electric
Flooring Tile, Wood
Fireplaces Type Gas, Insert, Living Room
Fireplace true
Appliance Dishwasher, Disposal, Double Oven, Freezer, Gas Cooktop, Gas Oven, Gas Range, Microwave, Tankless Water Heater
Exterior
Exterior Feature Hot Tub, Rooftop Terrace
Garage Spaces 3.0
Utilities Available Propane
View Long Range, Mountain(s), Winter
Roof Type Aluminum
Garage true
Building
Lot Description Green Area, Hilly, Private, Sloped, Wooded, Views
Foundation Basement, Crawl Space, Pillar/Post/Pier
Sewer Septic Installed
Water Well
Level or Stories Three
Structure Type Vinyl
New Construction false
Schools
Elementary Schools Unspecified
Middle Schools Unspecified
High Schools Unspecified
Others
Senior Community false
Acceptable Financing Cash, Conventional, FHA, VA Loan
Listing Terms Cash, Conventional, FHA, VA Loan
Special Listing Condition None
Read Less
© 2024 Listings courtesy of Canopy MLS as distributed by MLS GRID. All Rights Reserved.
Bought with Megan Shook • Mosaic Community Lifestyle Realty




