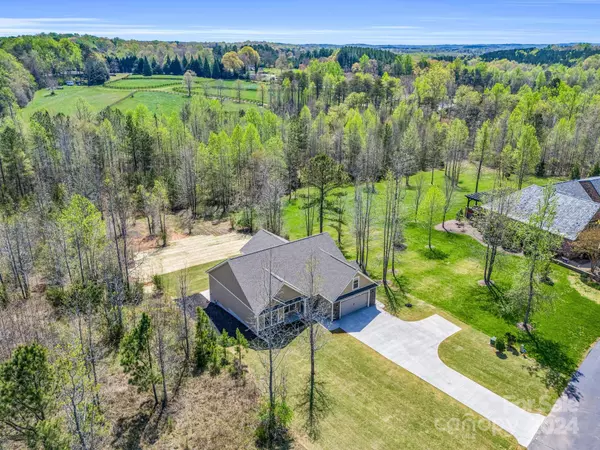For more information regarding the value of a property, please contact us for a free consultation.
170 Doveridge DR Columbus, NC 28722
Want to know what your home might be worth? Contact us for a FREE valuation!

Our team is ready to help you sell your home for the highest possible price ASAP
Key Details
Sold Price $630,000
Property Type Single Family Home
Sub Type Single Family Residence
Listing Status Sold
Purchase Type For Sale
Square Footage 1,999 sqft
Price per Sqft $315
Subdivision Derbyshire
MLS Listing ID 4117333
Sold Date 09/28/24
Bedrooms 3
Full Baths 2
Construction Status Completed
HOA Fees $71
HOA Y/N 1
Abv Grd Liv Area 1,999
Year Built 2024
Lot Size 0.700 Acres
Acres 0.7
Property Description
Welcome to Derbyshire, a serene gated equestrian community that offers much more than just horse-related amenities. Nestled in tranquility, Derbyshire is an ideal setting for retirement or raising a family, boasting safety and a low-density environment. The heart of Derbyshire is its picturesque 33-acre lake, enjoyed by all residents. Immerse yourself in nature with 8 miles of walking trails, and for equestrian enthusiasts, there's a community barn, riding ring, and access to 170 miles of riding trails. This newly constructed single-level home embodies the community's high standards. With 1999 square feet of living space, it features 3 bedrooms, 2 bathrooms, a sunroom, and a rear screened-in porch. Enjoy modern conveniences with access to natural gas, city water, and blazing-fast 1GB fiber-optic internet. Whether you're seeking a peaceful retirement retreat or a haven to raise a family, Derbyshire offers a lifestyle of comfort, convenience, and natural beauty.
Location
State NC
County Polk
Zoning MU
Body of Water Lake Sandy Plains
Rooms
Basement Walk-Out Access
Main Level Bedrooms 3
Interior
Interior Features Attic Stairs Pulldown, Kitchen Island, Open Floorplan, Pantry, Storage, Walk-In Pantry
Heating Heat Pump
Cooling Heat Pump
Flooring Hardwood
Fireplaces Type Gas Log, Gas Starter, Living Room
Fireplace true
Appliance Dishwasher, Disposal, Electric Oven, Electric Range, Electric Water Heater, Exhaust Fan, Refrigerator
Exterior
Garage Spaces 2.0
Community Features Gated, Pond, Stable(s), Street Lights, Walking Trails, Lake Access
Utilities Available Fiber Optics, Gas, Underground Power Lines, Underground Utilities
Waterfront Description Paddlesport Launch Site,Paddlesport Launch Site - Community
View Water, Winter
Roof Type Shingle
Garage true
Building
Foundation Crawl Space
Sewer Septic Installed
Water City
Level or Stories One
Structure Type Hard Stucco,Hardboard Siding,Stone
New Construction true
Construction Status Completed
Schools
Elementary Schools Polk Central
Middle Schools Polk
High Schools Polk
Others
HOA Name Essential Property Management
Senior Community false
Restrictions Architectural Review,Livestock Restriction,Manufactured Home Not Allowed,Modular Not Allowed,Square Feet
Acceptable Financing Cash, Conventional, FHA, USDA Loan, VA Loan
Horse Property Arena, Boarding Facilities, Equestrian Facilities, Paddocks, Pasture, Riding Trail, Stable(s), Tack Room, Wash Rack, Horses Allowed
Listing Terms Cash, Conventional, FHA, USDA Loan, VA Loan
Special Listing Condition None
Read Less
© 2024 Listings courtesy of Canopy MLS as distributed by MLS GRID. All Rights Reserved.
Bought with Carol Parker • Tryon Horse & Home LLC
GET MORE INFORMATION





