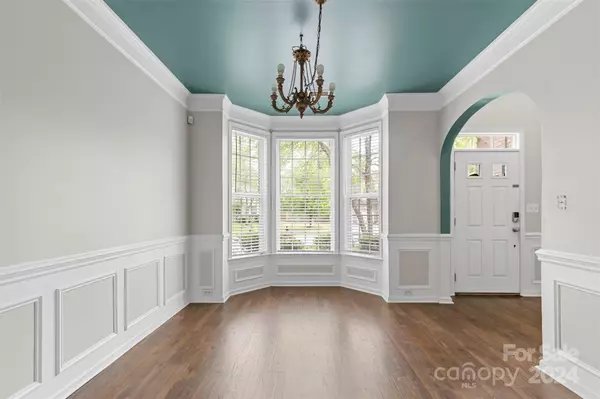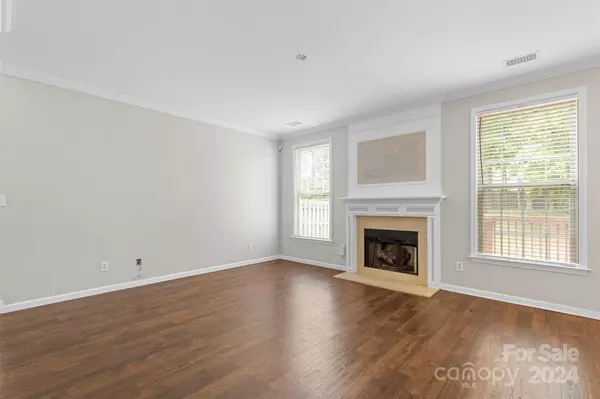For more information regarding the value of a property, please contact us for a free consultation.
4621 Hoste Way LN Charlotte, NC 28216
Want to know what your home might be worth? Contact us for a FREE valuation!

Our team is ready to help you sell your home for the highest possible price ASAP
Key Details
Sold Price $370,000
Property Type Single Family Home
Sub Type Single Family Residence
Listing Status Sold
Purchase Type For Sale
Square Footage 2,364 sqft
Price per Sqft $156
Subdivision Chastain Parc
MLS Listing ID 4137494
Sold Date 10/01/24
Style Traditional
Bedrooms 3
Full Baths 2
Half Baths 1
Construction Status Completed
HOA Fees $18
HOA Y/N 1
Abv Grd Liv Area 2,364
Year Built 2001
Lot Size 10,454 Sqft
Acres 0.24
Lot Dimensions 71x147x71x157
Property Sub-Type Single Family Residence
Property Description
Welcome to this 3 beds, 2.5 baths premium home nestled within the serene beauty of a wooded lot in Charlotte. As you enter, you'll be greeted by a stunning bay window, accentuating the charm of the home's architecture. The primary suite beckons with double doors. Discover the timeless elegance of arched doorways and the cozy ambiance of a fireplace in the great room. The kitchen delights with a beautiful tile backsplash, adding a touch of modern flair to the heart of the home. Entertain guests or simply unwind in the expansive split-level deck, perfect for enjoying the peaceful surroundings or hosting gatherings under the stars. Adorned with a relaxing sitting garden area, this outdoor space is a sanctuary for both relaxation and entertainment. Situated on a quiet dead-end street, privacy and peace are yours to cherish. And with a fenced yard, both safety and security are ensured for your loved ones.
Location
State NC
County Mecklenburg
Zoning R3
Interior
Interior Features Cable Prewire
Heating Forced Air, Natural Gas
Cooling Ceiling Fan(s), Central Air, Zoned
Flooring Carpet, Tile, Wood
Fireplaces Type Family Room
Fireplace true
Appliance Dishwasher, Disposal
Laundry Electric Dryer Hookup, Main Level
Exterior
Garage Spaces 2.0
Fence Back Yard, Fenced
Community Features Recreation Area
Street Surface Concrete,Paved
Porch Deck
Garage true
Building
Lot Description Green Area, Wooded
Foundation Slab
Sewer Public Sewer
Water City
Architectural Style Traditional
Level or Stories Two
Structure Type Brick Partial,Hardboard Siding
New Construction false
Construction Status Completed
Schools
Elementary Schools Mountain Island Lake Academy
Middle Schools Mountain Island Lake Academy
High Schools Hopewell
Others
HOA Name CSI Property Management
Senior Community false
Acceptable Financing Cash, FHA 203(K)
Listing Terms Cash, FHA 203(K)
Special Listing Condition None
Read Less
© 2025 Listings courtesy of Canopy MLS as distributed by MLS GRID. All Rights Reserved.
Bought with Wendi Hensel • Allen Tate Ballantyne




