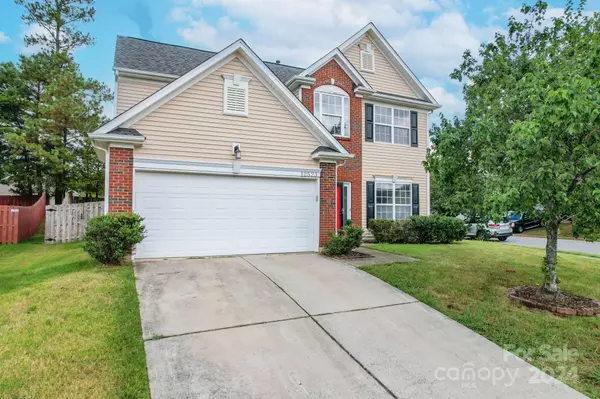For more information regarding the value of a property, please contact us for a free consultation.
12523 Clackwyck LN #131 Charlotte, NC 28262
Want to know what your home might be worth? Contact us for a FREE valuation!

Our team is ready to help you sell your home for the highest possible price ASAP
Key Details
Sold Price $387,000
Property Type Single Family Home
Sub Type Single Family Residence
Listing Status Sold
Purchase Type For Sale
Square Footage 2,196 sqft
Price per Sqft $176
Subdivision Withrow Downs Ii
MLS Listing ID 4160875
Sold Date 09/30/24
Style Traditional
Bedrooms 4
Full Baths 3
HOA Fees $31/ann
HOA Y/N 1
Abv Grd Liv Area 2,196
Year Built 2005
Lot Size 8,276 Sqft
Acres 0.19
Lot Dimensions 59x109x79x118
Property Sub-Type Single Family Residence
Property Description
Move in ready spacious upgraded home right in the heart of University area. It has beautiful crown molding on main level. Upgraded quartz countertops, new LVF planks and new carpet throughout. Kitchen has gas stove and SS appliances. Also has electrical outlet for stove. FR features a corner gas fireplace and open to kitchen and breakfast area. It has a bedroom on the lower level that can be used as a guest room/office space. The Master bedroom is on the upper level with vaulted ceiling, and a decorator's plant shelf. Master bath has dual vanity, Garden tub and large walk-in closet. There are 2 additional bedrooms and an open LOFT space with a full closet on the upper level. This home has 3 Full Bathrooms. Location is everything, minutes from 85, 485, and right down main corridor for catching Blue Line. It is convenient to Concord Mills, Ikea, restaurants, and University shops are all within a 10 minute drive. SELLERS ARE WILLING TO GIVE $2,500 IN CC WITH AN ACCEPTABLE OFFER.
Location
State NC
County Mecklenburg
Building/Complex Name Withrow Downs Ii
Zoning MX2
Rooms
Guest Accommodations Main Level Garage
Main Level Bedrooms 1
Interior
Interior Features Attic Other, Entrance Foyer, Garden Tub, Open Floorplan, Pantry, Storage, Walk-In Closet(s)
Heating Forced Air, Natural Gas
Cooling Central Air
Flooring Carpet, Linoleum, Vinyl
Fireplaces Type Family Room, Gas Log
Fireplace true
Appliance Dishwasher, Disposal, Gas Range, Gas Water Heater, Microwave, Plumbed For Ice Maker, Refrigerator
Laundry Electric Dryer Hookup, Laundry Room, Upper Level, Washer Hookup
Exterior
Garage Spaces 2.0
Fence Back Yard, Fenced, Privacy, Wood
Community Features Playground, Street Lights
Utilities Available Cable Available, Electricity Connected, Gas
Roof Type Shingle
Street Surface Concrete,Paved
Porch Front Porch
Garage true
Building
Lot Description Corner Lot
Foundation Slab
Builder Name Eastwood Homes
Sewer Public Sewer
Water City
Architectural Style Traditional
Level or Stories Two
Structure Type Brick Partial,Vinyl
New Construction false
Schools
Elementary Schools Unspecified
Middle Schools Unspecified
High Schools Unspecified
Others
HOA Name Community Association Management
Senior Community false
Acceptable Financing Cash, Conventional, FHA, VA Loan
Listing Terms Cash, Conventional, FHA, VA Loan
Special Listing Condition None
Read Less
© 2025 Listings courtesy of Canopy MLS as distributed by MLS GRID. All Rights Reserved.
Bought with Angela Jordan • Smith-Jordan Realty




