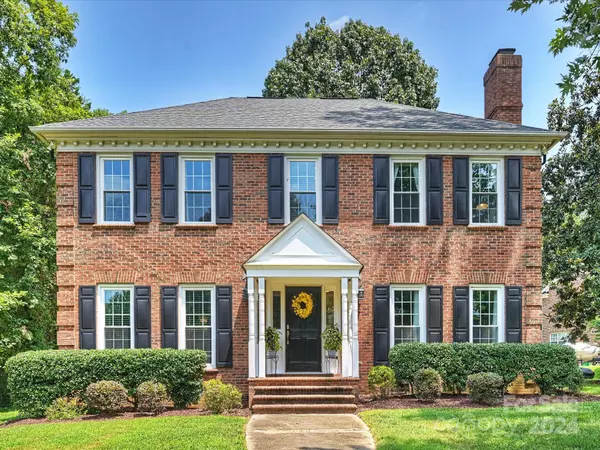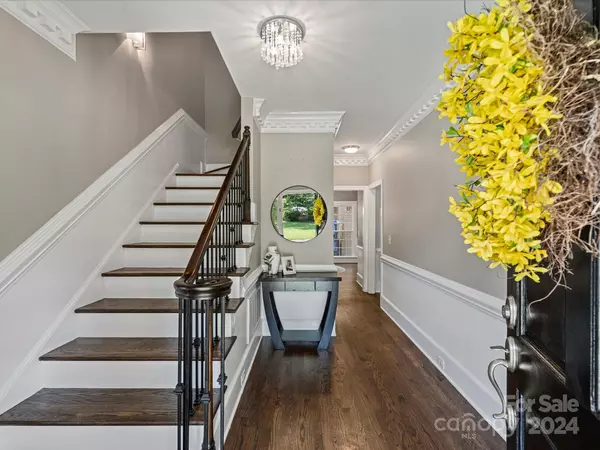For more information regarding the value of a property, please contact us for a free consultation.
7500 Chidester CT Charlotte, NC 28277
Want to know what your home might be worth? Contact us for a FREE valuation!

Our team is ready to help you sell your home for the highest possible price ASAP
Key Details
Sold Price $735,000
Property Type Single Family Home
Sub Type Single Family Residence
Listing Status Sold
Purchase Type For Sale
Square Footage 2,958 sqft
Price per Sqft $248
Subdivision Brittany Oaks
MLS Listing ID 4171391
Sold Date 10/01/24
Bedrooms 3
Full Baths 2
Half Baths 1
HOA Fees $16/ann
HOA Y/N 1
Abv Grd Liv Area 2,958
Year Built 1987
Lot Size 0.880 Acres
Acres 0.88
Property Sub-Type Single Family Residence
Property Description
Classic brick home in the established neighborhood of Brittany Oaks, just minutes from Stonecrest and the new Ballantyne Bowl. Large, wooded lot on cul de sac street - nearly an acre!
Beautiful hardwoods throughout main floor. Cozy living room with gas fireplace and built-ins, office/formal living and large dining room with dentil molding. Kitchen with granite countertops, breakfast area, bar and wine fridge.
Bonus room with separate staircase off kitchen makes an excellent gym, playroom, or second private office.
Elegant primary suite with custom closet and stunning renovated bath, featuring large shower with dual showerheads, porcelain tile, and soaking tub. 2 secondary bedrooms. Entire home has ample storage including an oversized garage and generous closets.
Private brick patio area surrounded by trees - backyard has endless possibilities!
Location
State NC
County Mecklenburg
Zoning N1-A
Interior
Interior Features Attic Stairs Pulldown
Heating Forced Air, Natural Gas
Cooling Central Air
Flooring Carpet, Tile, Wood
Fireplaces Type Gas Log, Living Room
Fireplace true
Appliance Dishwasher, Disposal, Double Oven, Gas Cooktop, Gas Oven, Gas Water Heater, Microwave, Wine Refrigerator
Laundry Laundry Room, Main Level
Exterior
Garage Spaces 2.0
Roof Type Shingle
Street Surface Concrete,Paved
Porch Patio
Garage true
Building
Lot Description Wooded
Foundation Crawl Space
Sewer Public Sewer
Water City
Level or Stories Two
Structure Type Brick Full
New Construction false
Schools
Elementary Schools Mcalpine
Middle Schools South Charlotte
High Schools Ballantyne Ridge
Others
Senior Community false
Restrictions No Representation
Acceptable Financing Cash, Conventional, VA Loan
Listing Terms Cash, Conventional, VA Loan
Special Listing Condition None
Read Less
© 2025 Listings courtesy of Canopy MLS as distributed by MLS GRID. All Rights Reserved.
Bought with Melissa Zimmerman • Berkshire Hathaway HomeServices Carolinas Realty




