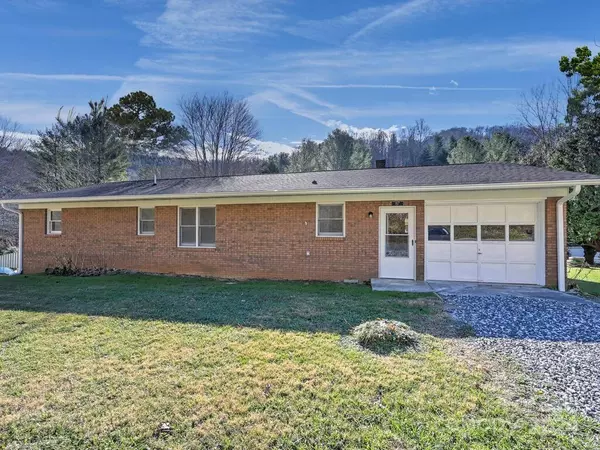For more information regarding the value of a property, please contact us for a free consultation.
87 Scronce Creek RD Burnsville, NC 28714
Want to know what your home might be worth? Contact us for a FREE valuation!

Our team is ready to help you sell your home for the highest possible price ASAP
Key Details
Sold Price $415,000
Property Type Single Family Home
Sub Type Single Family Residence
Listing Status Sold
Purchase Type For Sale
Square Footage 2,107 sqft
Price per Sqft $196
MLS Listing ID 4119544
Sold Date 08/30/24
Style Ranch
Bedrooms 5
Full Baths 2
Half Baths 1
Abv Grd Liv Area 1,384
Year Built 1978
Lot Size 0.575 Acres
Acres 0.575
Property Sub-Type Single Family Residence
Property Description
Turnkey 3 bedroom home and a 2 bedroom separate apartment for a total HLA of 2,107 sq ft., unheated full basement of 1,384 sq. ft. and a garage on the main level, on the basement level and a detached 2 car garage with the apartment above! The main 3 bedroom brick ranch home has been completely updated with hard wood floors, new drywall and paint throughout, kitchen and bathrooms. Enjoy one level living and garage entry that also has a new HVAC installed in 2022. There is plenty of yard space for a garden or just sit on the front porch and enjoy the babbling creek. Ready to move in and make your own. The unfinished basement includes a one car garage and separate entrance to open this space up to unlimited possibilities. Basement even has a new shower already installed. Separate 2 car garage and 2 bedroom apartment can be used for extra rental income or for a mother-in-law/family. Great location! Only 25 minutes to Asheville and 10 minutes to downtown Burnsville.
Location
State NC
County Yancey
Zoning R-3
Rooms
Basement Basement Garage Door, Exterior Entry, Full, Interior Entry, Unfinished
Guest Accommodations Exterior Not Connected,Guest House,Main Level Garage,Separate Entrance,Separate Kitchen Facilities,Separate Living Quarters,Separate Utilities
Main Level Bedrooms 3
Interior
Heating Heat Pump
Cooling Central Air, Heat Pump
Flooring Carpet, Tile, Wood
Fireplace false
Appliance Electric Oven, Electric Range, Electric Water Heater, Exhaust Hood, Microwave, Self Cleaning Oven
Laundry In Basement, In Garage
Exterior
Garage Spaces 4.0
Utilities Available Cable Available, Wired Internet Available
Waterfront Description None
Roof Type Shingle,Metal
Street Surface Gravel,Paved
Porch Covered, Front Porch, Side Porch
Garage true
Building
Lot Description Cleared, Creek Front, Level, Paved, Creek/Stream
Foundation Basement, Other - See Remarks
Sewer Septic Installed
Water Well
Architectural Style Ranch
Level or Stories One
Structure Type Brick Full
New Construction false
Schools
Elementary Schools Cane Creek
Middle Schools Cane Creek
High Schools Mountain Heritage
Others
Senior Community false
Restrictions No Restrictions
Special Listing Condition None
Read Less
© 2025 Listings courtesy of Canopy MLS as distributed by MLS GRID. All Rights Reserved.
Bought with CC Dunn • EXP Realty LLC




