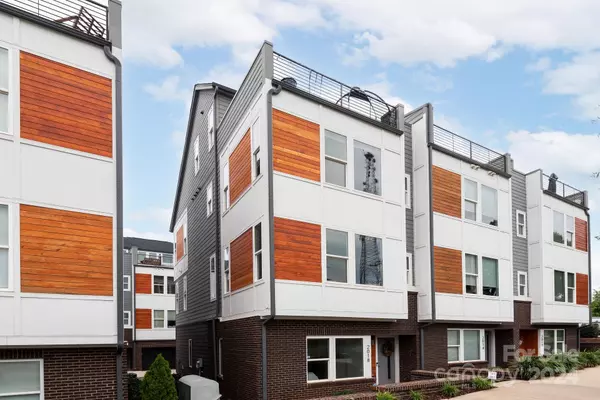For more information regarding the value of a property, please contact us for a free consultation.
2018 Bryant Park DR Charlotte, NC 28208
Want to know what your home might be worth? Contact us for a FREE valuation!

Our team is ready to help you sell your home for the highest possible price ASAP
Key Details
Sold Price $715,000
Property Type Townhouse
Sub Type Townhouse
Listing Status Sold
Purchase Type For Sale
Square Footage 2,450 sqft
Price per Sqft $291
Subdivision Bryant Park Terraces
MLS Listing ID 4163376
Sold Date 08/28/24
Style Modern
Bedrooms 3
Full Baths 3
Half Baths 2
HOA Fees $296/mo
HOA Y/N 1
Abv Grd Liv Area 2,450
Year Built 2021
Property Description
Here's your chance for a gorgeous like-new townhome with stunning city views in one of Charlotte's hottest neighborhoods. As you pull up to the luxurious Bryant Park Townhomes you'll be wowed by the exterior. Enter to find gorgeous hardwood floors and a downstairs guest suite. Head upstairs to a large living space with huge windows and views of the city. The kitchen is well-appointed with updated fixtures in the kitchen and dining areas. A patio off the eating area is perfect for grilling. The third level boasts a large primary suite (city views again!) and secondary bedroom. The fourth floor will be the capper with a great office or hang out space and rooftop patio that overlooks the Charlotte Skyline that is perfect for entertaining. Upgrades include hardwoods in all bedrooms, custom draperies, and built-in shelving in primary closet. When you leave make sure to check out how closer you are to some of Charlotte's best restaurants with Legion Brewing, Salt+Vinegar and Counter-.
Location
State NC
County Mecklenburg
Building/Complex Name Bryant Park Terraces
Zoning MUDD-O
Interior
Interior Features Attic Stairs Pulldown, Cable Prewire, Kitchen Island, Open Floorplan, Pantry
Heating Heat Pump
Cooling Heat Pump
Flooring Hardwood, Tile
Fireplace false
Appliance Dishwasher, Disposal, Electric Oven, Electric Range, Electric Water Heater, Microwave, Refrigerator
Exterior
Exterior Feature Lawn Maintenance, Rooftop Terrace
Garage Spaces 2.0
Community Features Dog Park, Sidewalks, Street Lights
View City, Long Range, Year Round
Roof Type Shingle
Garage true
Building
Lot Description End Unit
Foundation Slab
Sewer Public Sewer
Water City
Architectural Style Modern
Level or Stories Four
Structure Type Brick Partial,Hardboard Siding,Wood
New Construction false
Schools
Elementary Schools Unspecified
Middle Schools Unspecified
High Schools Unspecified
Others
Senior Community false
Acceptable Financing Cash, Conventional
Listing Terms Cash, Conventional
Special Listing Condition None
Read Less
© 2024 Listings courtesy of Canopy MLS as distributed by MLS GRID. All Rights Reserved.
Bought with Tisha Gilchrist • Berkshire Hathaway HomeServices Carolinas Realty




