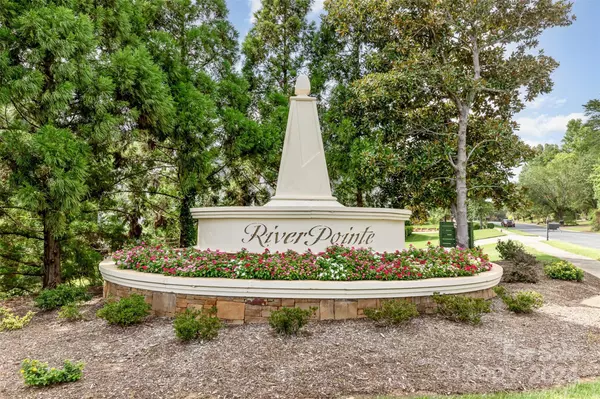For more information regarding the value of a property, please contact us for a free consultation.
16205 Riverpointe DR Charlotte, NC 28278
Want to know what your home might be worth? Contact us for a FREE valuation!

Our team is ready to help you sell your home for the highest possible price ASAP
Key Details
Sold Price $914,000
Property Type Single Family Home
Sub Type Single Family Residence
Listing Status Sold
Purchase Type For Sale
Square Footage 4,271 sqft
Price per Sqft $214
Subdivision Riverpointe
MLS Listing ID 4112901
Sold Date 08/27/24
Style Mediterranean
Bedrooms 5
Full Baths 5
Half Baths 1
Abv Grd Liv Area 4,271
Year Built 1988
Lot Size 0.420 Acres
Acres 0.42
Property Sub-Type Single Family Residence
Property Description
Custom-built Mediterranean-style home with 5 beds, 6 baths, and an open chef's kitchen boasting professional-grade appliances. Enjoy movie nights in the home THEATER or retreat to the oversized main-level primary en suite. Custom built home with premium upgrades throughout, custom closet storage in garage. 305 sq ft exercise room located off garage not included in HLA measurements. Outdoor enthusiasts will love the expansive entertainment space, featuring a full BAR with two commercial grade beer taps, large grill, stone PIZZA OVEN, smoker, and a versatile PLUNGE POOL that transforms into a HOT TUB. Take advantage of community amenities like the clubhouse, outdoor pool, cabana, lake access, sports courts, playground and boat docks. A luxury lake retreat with the perfect blend of elegance and recreation! Boat ramp int the neighborhood steps away.
Location
State NC
County Mecklenburg
Zoning R20MF
Body of Water Lake Wylie
Rooms
Main Level Bedrooms 1
Interior
Interior Features Breakfast Bar, Built-in Features, Entrance Foyer, Garden Tub, Hot Tub, Kitchen Island, Open Floorplan, Pantry, Storage
Heating Forced Air, Natural Gas
Cooling Ceiling Fan(s), Central Air
Flooring Tile, Wood
Fireplaces Type Great Room
Fireplace true
Appliance Dishwasher, Disposal, Double Oven, Exhaust Fan, Exhaust Hood, Gas Cooktop, Gas Oven, Gas Range, Gas Water Heater, Microwave, Oven, Plumbed For Ice Maker, Refrigerator
Laundry Laundry Closet, Laundry Room, Main Level, Multiple Locations, Upper Level
Exterior
Exterior Feature Hot Tub, Gas Grill, Outdoor Kitchen
Garage Spaces 1.0
Community Features Cabana, Clubhouse, Game Court, Lake Access, Picnic Area, Playground, Sidewalks, Sport Court, Street Lights, Tennis Court(s), Walking Trails
Waterfront Description Beach - Public,Boat Ramp,Boat Ramp – Community,Boat Slip – Community,Boat Slip (Lease/License),Covered structure,Dock,Paddlesport Launch Site - Community
View Water
Roof Type Shingle
Street Surface Concrete,Paved
Porch Deck, Rear Porch, Side Porch, Terrace
Garage true
Building
Lot Description Wooded, Views
Foundation Crawl Space
Sewer Public Sewer
Water Community Well
Architectural Style Mediterranean
Level or Stories Three
Structure Type Synthetic Stucco,Wood
New Construction false
Schools
Elementary Schools Unspecified
Middle Schools Unspecified
High Schools Unspecified
Others
HOA Name AMS
Senior Community false
Acceptable Financing Cash, Conventional
Listing Terms Cash, Conventional
Special Listing Condition None
Read Less
© 2025 Listings courtesy of Canopy MLS as distributed by MLS GRID. All Rights Reserved.
Bought with Tina Fandel • Better Homes and Garden Real Estate Paracle




