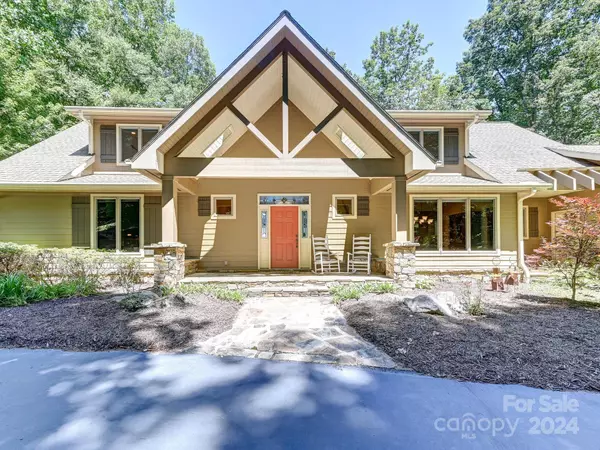For more information regarding the value of a property, please contact us for a free consultation.
134 Solomon CIR Hendersonville, NC 28739
Want to know what your home might be worth? Contact us for a FREE valuation!

Our team is ready to help you sell your home for the highest possible price ASAP
Key Details
Sold Price $1,000,000
Property Type Single Family Home
Sub Type Single Family Residence
Listing Status Sold
Purchase Type For Sale
Square Footage 2,887 sqft
Price per Sqft $346
Subdivision Pathways Of Solomon
MLS Listing ID 4161864
Sold Date 08/27/24
Style Arts and Crafts,Post and Beam,Traditional
Bedrooms 3
Full Baths 3
Half Baths 2
HOA Fees $141/ann
HOA Y/N 1
Abv Grd Liv Area 2,887
Year Built 2003
Lot Size 5.800 Acres
Acres 5.8
Property Description
Long range mountain views await you at this beautifully designed, custom home in an upscale community. Situated on almost six acres, there's ample opportunity to open up the views even more! Entertaining flows easily from the open-concept kitchen with an eat-at bar, to the great room with fireplace and into the formal dining room. Relax in the screened-in porch overlooking the mountains or grill out on the deck. The primary suite offers dual walk-in closets, a mountain view sitting area, jetted soaking tub, dual-head walk-in shower & a dual-sink vanity. Let your creative juices flow in the huge office/craft/laundry room w/half bath. There's another bonus room/office and an ample-sized half bath. Upstairs, you will find two luxuriously-sized, ensuite bedrooms. The 2,249 sq ft lower level with a huge deck outside is ready for your custom finishes including a fourth bedroom. The oversized, two-car garage includes a workshop area. New roof July 2024. Whole house generator!
Location
State NC
County Henderson
Zoning R2R
Rooms
Basement Bath/Stubbed, Daylight, Exterior Entry, Interior Entry, Storage Space
Main Level Bedrooms 1
Interior
Interior Features Attic Walk In, Breakfast Bar, Built-in Features, Central Vacuum, Entrance Foyer, Garden Tub, Open Floorplan, Split Bedroom, Storage, Walk-In Closet(s)
Heating Heat Pump, Natural Gas
Cooling Central Air
Flooring Carpet, Tile, Wood
Fireplaces Type Gas Log, Great Room
Fireplace true
Appliance Dishwasher, Disposal, Dryer, Exhaust Hood, Gas Cooktop, Gas Oven, Gas Water Heater, Microwave, Refrigerator, Trash Compactor, Washer, Washer/Dryer
Exterior
Exterior Feature Gas Grill
Garage Spaces 2.0
Utilities Available Gas, Underground Power Lines, Underground Utilities
View Long Range, Mountain(s), Year Round
Roof Type Shingle
Garage true
Building
Lot Description Private, Views
Foundation Basement
Sewer Septic Installed
Water City
Architectural Style Arts and Crafts, Post and Beam, Traditional
Level or Stories One and One Half
Structure Type Fiber Cement
New Construction false
Schools
Elementary Schools Atkinson
Middle Schools Flat Rock
High Schools East Henderson
Others
HOA Name Pathways of Solomon Jones POA
Senior Community false
Restrictions Architectural Review,Livestock Restriction,Manufactured Home Not Allowed,Modular Not Allowed,Signage,Square Feet
Special Listing Condition None
Read Less
© 2025 Listings courtesy of Canopy MLS as distributed by MLS GRID. All Rights Reserved.
Bought with Danielle Malecek • Allen Tate/Beverly-Hanks Hendersonville




