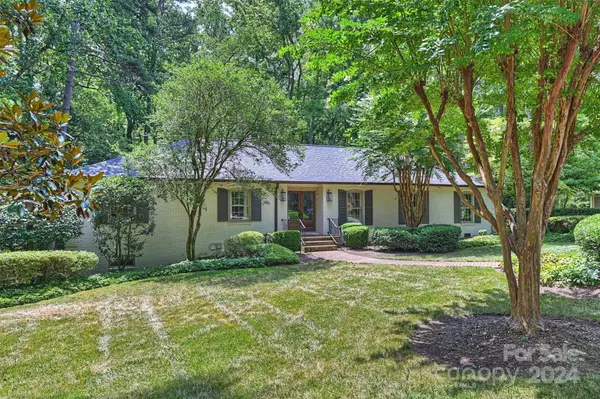For more information regarding the value of a property, please contact us for a free consultation.
207 Crescent DR Davidson, NC 28036
Want to know what your home might be worth? Contact us for a FREE valuation!

Our team is ready to help you sell your home for the highest possible price ASAP
Key Details
Sold Price $1,365,000
Property Type Single Family Home
Sub Type Single Family Residence
Listing Status Sold
Purchase Type For Sale
Square Footage 4,148 sqft
Price per Sqft $329
MLS Listing ID 4159785
Sold Date 08/02/24
Bedrooms 5
Full Baths 3
Half Baths 1
Abv Grd Liv Area 2,940
Year Built 1964
Lot Size 0.820 Acres
Acres 0.82
Property Description
Character meets modern design in the heart of Davidson. This expansive, private wooded lot features trails woven throughout the backyard. Experience one-level living with a full basement, including a second kitchen ideal for additional living quarters. The stunning double-door entry opens into an oversized dining room, perfect for entertaining. Open living space boasts vaulted ceiling, exposed beams, a wood-burning fireplace, and extended picture windows. Fully remodeled kitchen highlights an oversized island, Mercury gas range, SubZero refrigerator, and numerous thoughtful design features. Enjoy a dedicated office space with showcasing built-ins. Additional features include an extended custom drop zone, renovated laundry room, updated powder room, and ample pantry space. Large storage areas in basement and exterior entry. Downtown Davidson offers small-town charm with shops, restaurants, festivals, concerts, and a variety of seasonal activities.
Location
State NC
County Mecklenburg
Zoning VIP
Rooms
Basement Finished, Storage Space, Walk-Out Access
Main Level Bedrooms 3
Interior
Interior Features Drop Zone, Kitchen Island
Heating Central
Cooling Central Air
Flooring Carpet, Tile, Wood
Fireplaces Type Wood Burning
Fireplace true
Appliance Dishwasher, Disposal, Exhaust Hood, Gas Range, Refrigerator
Exterior
Exterior Feature Fire Pit
Utilities Available Electricity Connected, Gas
Garage false
Building
Lot Description Wooded
Foundation Basement
Sewer Public Sewer
Water City
Level or Stories One
Structure Type Brick Full
New Construction false
Schools
Elementary Schools Davidson K-8
Middle Schools Davidson K-8
High Schools William Amos Hough
Others
Senior Community false
Restrictions Deed
Acceptable Financing Cash, Conventional
Listing Terms Cash, Conventional
Special Listing Condition None
Read Less
© 2025 Listings courtesy of Canopy MLS as distributed by MLS GRID. All Rights Reserved.
Bought with Kathy Morris • COMPASS




