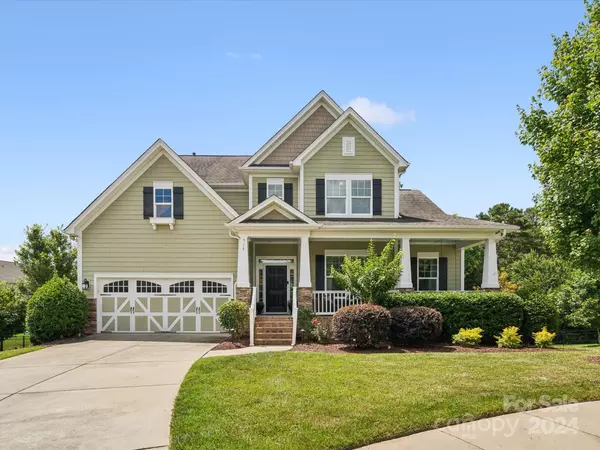For more information regarding the value of a property, please contact us for a free consultation.
517 Jude LN Waxhaw, NC 28173
Want to know what your home might be worth? Contact us for a FREE valuation!

Our team is ready to help you sell your home for the highest possible price ASAP
Key Details
Sold Price $913,500
Property Type Single Family Home
Sub Type Single Family Residence
Listing Status Sold
Purchase Type For Sale
Square Footage 4,270 sqft
Price per Sqft $213
Subdivision Millbridge
MLS Listing ID 4154068
Sold Date 07/30/24
Style Transitional
Bedrooms 5
Full Baths 4
Half Baths 1
Construction Status Completed
HOA Fees $48
HOA Y/N 1
Abv Grd Liv Area 3,328
Year Built 2014
Lot Size 0.300 Acres
Acres 0.3
Lot Dimensions 86x175x111x135
Property Description
Stunning Walk out Basement home on premium .30 acre Cul de sac in Waxhaw's sought-after Millbridge community! Over 4200 sq.ft of absolute perfection with so many upgrades- Coffered Ceiling -Upgraded lighting-Music System 4 zone inside/outside-Wired TV Surround Sound- Custom outdoor lighting- Freshly Painted - brand New Carpet- New LVT Flooring- Gorgeous finished Wood floors- 1000+ sq, ft of unfinished space w/ workshop & epoxy floors. The basement retreat is AMAZING! Custom built-Maple stained kitchen cabinets-Quartz counter tops- soft-close drawers-trash pull out - Kegerator. Full bath with gorgeous finishing, seamless custom shower and custom closet. The magnifiicent floor plan has a Formal dining room, well-equipped Gourmet Eat in kitchen with cream-colored cabinetry, a HUGE center island, a breakfast area opens to Great room featuring a dramatic stone fireplace. Drop zone area w/ laundry. Enjoy the private wooded view perfect for a pool, plus deck w/ stairs- firepit & paver patio.
Location
State NC
County Union
Zoning AL5
Rooms
Basement Basement Shop, Exterior Entry, Interior Entry, Partially Finished, Storage Space, Unfinished, Walk-Out Access, Walk-Up Access, Other
Main Level Bedrooms 1
Interior
Interior Features Attic Other, Breakfast Bar, Cable Prewire, Drop Zone, Entrance Foyer, Garden Tub, Kitchen Island, Open Floorplan, Pantry, Storage, Walk-In Closet(s), Walk-In Pantry
Heating Forced Air, Natural Gas, Zoned
Cooling Ceiling Fan(s), Central Air, Ductless, Zoned
Flooring Carpet, Tile, Wood
Fireplaces Type Gas Log, Great Room
Fireplace true
Appliance Dishwasher, Disposal, Exhaust Hood, Gas Cooktop, Microwave, Oven, Plumbed For Ice Maker, Self Cleaning Oven, Wall Oven
Exterior
Garage Spaces 2.0
Community Features Business Center, Clubhouse, Elevator, Fitness Center, Game Court, Outdoor Pool, Picnic Area, Playground, Pond, Putting Green, Recreation Area, Sidewalks, Sport Court, Street Lights, Tennis Court(s), Walking Trails, Other
Utilities Available Cable Available, Electricity Connected, Gas
Garage true
Building
Lot Description Cul-De-Sac, Green Area, Wooded, Views
Foundation Basement
Builder Name Bonterra
Sewer Public Sewer
Water City
Architectural Style Transitional
Level or Stories Three
Structure Type Brick Partial,Hardboard Siding,Stone Veneer
New Construction false
Construction Status Completed
Schools
Elementary Schools Kensington
Middle Schools Cuthbertson
High Schools Cuthbertson
Others
HOA Name Hawthorne Managment
Senior Community false
Restrictions Subdivision
Acceptable Financing Cash, Conventional, FHA, VA Loan
Listing Terms Cash, Conventional, FHA, VA Loan
Special Listing Condition None
Read Less
© 2025 Listings courtesy of Canopy MLS as distributed by MLS GRID. All Rights Reserved.
Bought with Mona Kile • Stephen Cooley Real Estate




