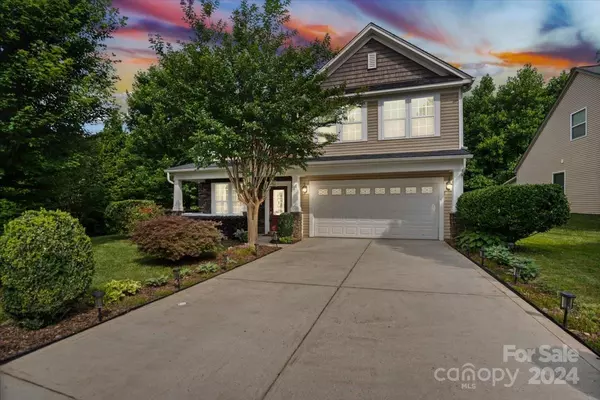For more information regarding the value of a property, please contact us for a free consultation.
15114 Reminisce LN Charlotte, NC 28278
Want to know what your home might be worth? Contact us for a FREE valuation!

Our team is ready to help you sell your home for the highest possible price ASAP
Key Details
Sold Price $463,000
Property Type Single Family Home
Sub Type Single Family Residence
Listing Status Sold
Purchase Type For Sale
Square Footage 2,493 sqft
Price per Sqft $185
Subdivision Reunion
MLS Listing ID 4141819
Sold Date 07/26/24
Style Transitional
Bedrooms 3
Full Baths 2
Half Baths 1
Construction Status Completed
HOA Fees $44/ann
HOA Y/N 1
Abv Grd Liv Area 2,493
Year Built 2010
Lot Size 9,147 Sqft
Acres 0.21
Lot Dimensions 10x10x10
Property Sub-Type Single Family Residence
Property Description
Welcome to this beautiful 3 BR/ 2.5 BA move-in-ready home located on a corner lot in the highly desirable community of Reunion! Home features a Brand New Roof, an open floor plan with SS appliances, granite countertops, hardwood flooring, gas fireplace, and cast iron stairway banister. Main level includes family room, formal dining room with trey ceilings, and a separate home office. Upstairs boasts a large loft, huge owner's master suite including french doors w/trey ceiling, two walk-in closets, large master bath w/dual vanity and a separate shower & garden tub. Laundry room features custom built in cabinets and home has in -ground irrigation with electric car charging station in the garage. Home has been recently freshly painted and features a fenced in backyard, screened in porch along with a separate back patio great for entertaining with family and friends. Enjoy Lake Wylie which is only 4 miles away and minutes to Carowinds.
Location
State NC
County Mecklenburg
Zoning R3
Interior
Interior Features Cable Prewire, Garden Tub
Heating Forced Air, Zoned
Cooling Ceiling Fan(s), Central Air, Zoned
Flooring Carpet, Wood
Fireplaces Type Family Room, Gas Log
Fireplace true
Appliance Dishwasher, Disposal, Gas Cooktop, Gas Water Heater, Microwave, Plumbed For Ice Maker
Laundry Electric Dryer Hookup, Laundry Room, Upper Level, Washer Hookup
Exterior
Exterior Feature In-Ground Irrigation
Garage Spaces 2.0
Fence Fenced
Community Features Pond
Waterfront Description None
Roof Type Shingle
Street Surface Concrete,Paved
Porch Covered, Screened
Garage true
Building
Lot Description Corner Lot
Foundation Slab
Builder Name Mattamy
Sewer Public Sewer, County Sewer
Water City, County Water
Architectural Style Transitional
Level or Stories Two
Structure Type Aluminum,Stone,Vinyl
New Construction false
Construction Status Completed
Schools
Elementary Schools River Gate
Middle Schools Southwest
High Schools Palisades
Others
HOA Name Revelation Community Management
Senior Community false
Acceptable Financing Cash, Conventional, FHA, VA Loan
Listing Terms Cash, Conventional, FHA, VA Loan
Special Listing Condition None
Read Less
© 2025 Listings courtesy of Canopy MLS as distributed by MLS GRID. All Rights Reserved.
Bought with Bruce Hartman • Better Homes and Garden Real Estate Paracle




