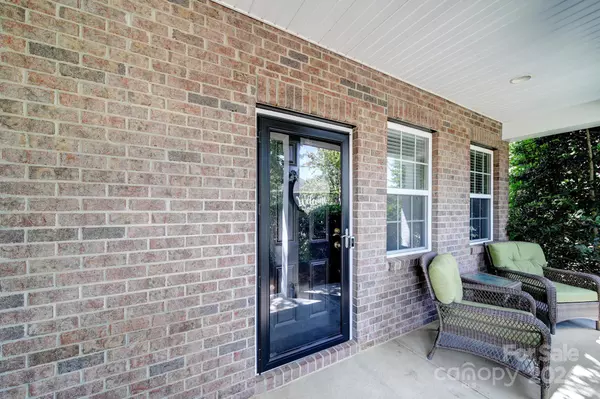For more information regarding the value of a property, please contact us for a free consultation.
12418 Dove Meadow DR Charlotte, NC 28278
Want to know what your home might be worth? Contact us for a FREE valuation!

Our team is ready to help you sell your home for the highest possible price ASAP
Key Details
Sold Price $425,000
Property Type Single Family Home
Sub Type Single Family Residence
Listing Status Sold
Purchase Type For Sale
Square Footage 1,993 sqft
Price per Sqft $213
Subdivision Planters Walk
MLS Listing ID 4153512
Sold Date 07/25/24
Style Traditional
Bedrooms 3
Full Baths 2
Half Baths 1
Construction Status Completed
HOA Fees $17
HOA Y/N 1
Abv Grd Liv Area 1,993
Year Built 2011
Lot Size 9,147 Sqft
Acres 0.21
Lot Dimensions 65X140
Property Description
OPEN HOUSE CANCELED! Multiple offers received, all offers in by 5pm on Sat 6/29. Spectacular well maintained home in the desirable Planters Walk! Spacious open layout living/dining/kitchen, private office with desk built-ins or flex space with french doors. The updated kitchen features a GAS range, island, walk-in pantry, and built-in bar or coffee station. Step outside to soak up the sun on your private patio overlooking a beautifully landscaped yard! If you decide not to fall asleep on the perfectly landscaped lawn, upstairs features the primary suite with garden soaking tub and shower, two secondary bedrooms, full bath, and laundry room. LVP flooring on main level, upgraded carpet upstairs, tile in laundry and bathrooms upstairs. This home is move in ready for you! Planters Walk neighborhood has two playgrounds, community pool, and walk trails, a very activity HOA, swim team, and several seasonal neighborhood parties.
Location
State NC
County Mecklenburg
Zoning R3
Interior
Interior Features Attic Stairs Pulldown, Cable Prewire, Drop Zone, Entrance Foyer, Garden Tub, Kitchen Island, Open Floorplan, Pantry, Storage, Walk-In Closet(s), Walk-In Pantry
Heating Forced Air, Natural Gas, Zoned
Cooling Central Air, Zoned
Flooring Carpet, Laminate, Tile
Fireplaces Type Gas Log, Gas Vented, Great Room
Fireplace true
Appliance Dishwasher, Disposal, Gas Range, Gas Water Heater, Microwave, Plumbed For Ice Maker
Exterior
Exterior Feature Storage
Garage Spaces 2.0
Fence Back Yard
Community Features Clubhouse, Outdoor Pool, Picnic Area, Playground, Sidewalks, Street Lights, Walking Trails, Other
Utilities Available Cable Connected, Electricity Connected, Gas
Roof Type Shingle
Garage true
Building
Lot Description Level, Private, Wooded
Foundation Slab
Sewer Public Sewer
Water City
Architectural Style Traditional
Level or Stories Two
Structure Type Brick Partial,Vinyl
New Construction false
Construction Status Completed
Schools
Elementary Schools Unspecified
Middle Schools Unspecified
High Schools Unspecified
Others
HOA Name Hawthorne HOA
Senior Community false
Restrictions Architectural Review,Building
Acceptable Financing Cash, Conventional, Exchange, FHA, VA Loan
Listing Terms Cash, Conventional, Exchange, FHA, VA Loan
Special Listing Condition None
Read Less
© 2024 Listings courtesy of Canopy MLS as distributed by MLS GRID. All Rights Reserved.
Bought with Josie Ha • JPAR Carolina Living
GET MORE INFORMATION





