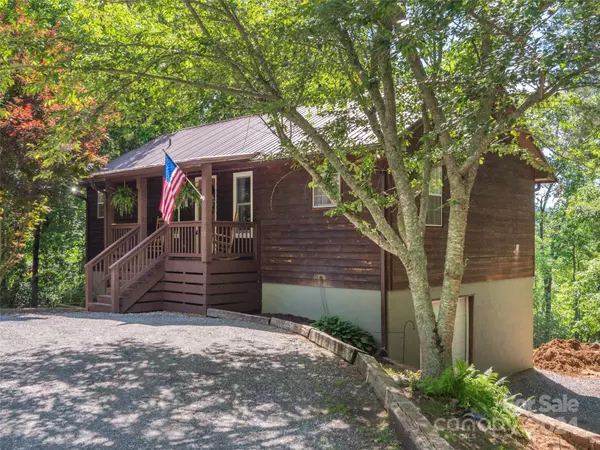For more information regarding the value of a property, please contact us for a free consultation.
24 Fernwood DR Whittier, NC 28789
Want to know what your home might be worth? Contact us for a FREE valuation!

Our team is ready to help you sell your home for the highest possible price ASAP
Key Details
Sold Price $385,000
Property Type Single Family Home
Sub Type Single Family Residence
Listing Status Sold
Purchase Type For Sale
Square Footage 1,882 sqft
Price per Sqft $204
Subdivision Fernwood
MLS Listing ID 4147243
Sold Date 07/22/24
Style Cabin
Bedrooms 2
Full Baths 3
HOA Fees $12/ann
HOA Y/N 1
Abv Grd Liv Area 1,201
Year Built 1998
Lot Size 1.230 Acres
Acres 1.23
Property Description
Nestled in a serene wooded natural setting, but tucked into the cozy small Fernwood neighborhood sits a
well built pre-inspected mountain getaway cabin. The vaulted ceiling, stone fireplace and open floor plan is a welcome like none other. Primary suite leads to exclusive relaxing porch space. Enjoy the laundry room off the kitchen with additional pantry space. The split bedroom lay-out gives quests privacy and an on-suite full bathroom. The downstairs finished basement oversized room with storage and a full bathroom as well as drive under garage/workshop space make this a functional lower level. The walk out basement leads to a covered patio for more outdoor entertainment space. Take in the treehouse effect in Summer and the long range mountain views in winter. Septic pumped in 2021. Short term rentals allowed.
Location
State NC
County Jackson
Zoning Res
Rooms
Basement Basement Garage Door, Exterior Entry, Interior Entry, Partially Finished, Walk-Out Access
Main Level Bedrooms 2
Interior
Interior Features Breakfast Bar, Cable Prewire, Split Bedroom, Walk-In Pantry
Heating Ductless, Heat Pump
Cooling Ceiling Fan(s), Ductless, Heat Pump
Flooring Carpet, Vinyl, Wood
Fireplaces Type Gas Log, Living Room, Propane
Fireplace true
Appliance Dishwasher, Electric Oven, Electric Range, Exhaust Hood, Refrigerator
Exterior
Exterior Feature Fire Pit
Garage Spaces 1.0
Fence Chain Link
Utilities Available Cable Available, Fiber Optics
View Mountain(s), Winter
Roof Type Metal
Garage true
Building
Lot Description Level, Private, Sloped, Wooded, Views
Foundation Slab
Sewer Septic Installed
Water Shared Well
Architectural Style Cabin
Level or Stories One
Structure Type Wood
New Construction false
Schools
Elementary Schools Unspecified
Middle Schools Unspecified
High Schools Unspecified
Others
HOA Name Ron
Senior Community false
Restrictions Deed
Acceptable Financing Cash, Conventional, FHA, VA Loan
Listing Terms Cash, Conventional, FHA, VA Loan
Special Listing Condition None
Read Less
© 2025 Listings courtesy of Canopy MLS as distributed by MLS GRID. All Rights Reserved.
Bought with Non Member • Canopy Administration




