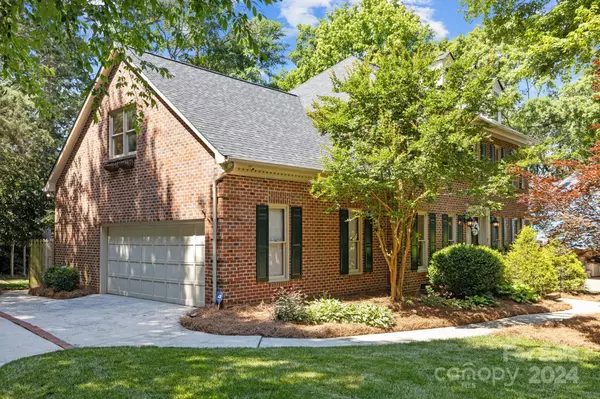For more information regarding the value of a property, please contact us for a free consultation.
7501 Celtic CT Charlotte, NC 28277
Want to know what your home might be worth? Contact us for a FREE valuation!

Our team is ready to help you sell your home for the highest possible price ASAP
Key Details
Sold Price $925,000
Property Type Single Family Home
Sub Type Single Family Residence
Listing Status Sold
Purchase Type For Sale
Square Footage 3,050 sqft
Price per Sqft $303
Subdivision Brittany Oaks
MLS Listing ID 4139072
Sold Date 07/02/24
Style Traditional
Bedrooms 4
Full Baths 2
Half Baths 1
HOA Fees $16/ann
HOA Y/N 1
Abv Grd Liv Area 3,050
Year Built 1987
Lot Size 0.380 Acres
Acres 0.38
Property Sub-Type Single Family Residence
Property Description
**Multiple Offers received. Sellers are calling for highest and best by 10:00am Friday May 31st**Located in an established Ballantyne neighborhood, this lovely brick home has been tastefully updated and shows beautifully. Move right in and enjoy hardwood floors on both levels, 9' ceilings on main, large dedicated office, and a comfortable family room with peaceful backyard views and cozy wood burning fireplace. The recently remodeled kitchen is gorgeous with a large island, quartz counters, and marble backsplash and flows into an open dining area/sunroom with plentiful windows that you will enjoy year round. There are 4 bedrooms upstairs with a large bonus room(Wall mounted TV remains!). The primary bedroom is a welcome retreat while the en-suite bath has also been recently remodeled and is an absolute oasis. Beautiful private wooded lot offers opportunities to enjoy grilling, playing games, and sitting around the fire pit. Roof & Dormers replaced 2023. HVACs replaced 2018 & 2019.
Location
State NC
County Mecklenburg
Zoning R3
Interior
Heating Electric
Cooling Central Air
Flooring Tile, Wood
Fireplaces Type Family Room, Wood Burning
Fireplace true
Appliance Dishwasher, Disposal, Electric Cooktop, Microwave, Refrigerator, Wall Oven, Washer/Dryer
Laundry Laundry Room, Main Level
Exterior
Garage Spaces 2.0
Fence Back Yard, Fenced
Roof Type Shingle
Street Surface Concrete,Paved
Porch Deck
Garage true
Building
Foundation Crawl Space
Sewer Public Sewer
Water City
Architectural Style Traditional
Level or Stories Two
Structure Type Brick Full
New Construction false
Schools
Elementary Schools Mcalpine
Middle Schools South Charlotte
High Schools Ballantyne Ridge
Others
HOA Name Brittany Oaks HOA
Senior Community false
Acceptable Financing Cash, Conventional
Listing Terms Cash, Conventional
Special Listing Condition None
Read Less
© 2025 Listings courtesy of Canopy MLS as distributed by MLS GRID. All Rights Reserved.
Bought with Julie Staley • Keller Williams Ballantyne Area




