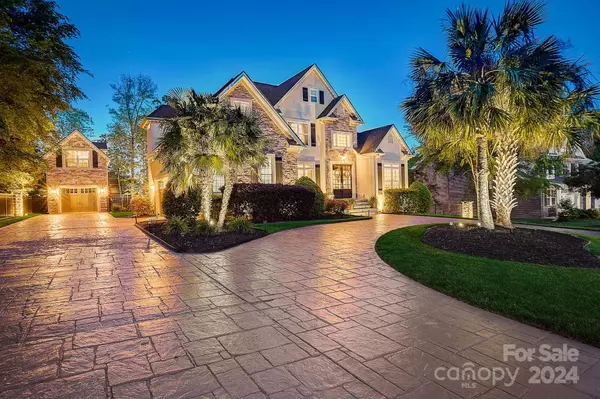For more information regarding the value of a property, please contact us for a free consultation.
12304 Headquarters Farm RD Charlotte, NC 28262
Want to know what your home might be worth? Contact us for a FREE valuation!

Our team is ready to help you sell your home for the highest possible price ASAP
Key Details
Sold Price $770,000
Property Type Single Family Home
Sub Type Single Family Residence
Listing Status Sold
Purchase Type For Sale
Square Footage 3,804 sqft
Price per Sqft $202
Subdivision Withrow Downs
MLS Listing ID 4132778
Sold Date 07/01/24
Style Transitional
Bedrooms 5
Full Baths 3
Half Baths 1
HOA Fees $78/mo
HOA Y/N 1
Abv Grd Liv Area 3,487
Year Built 2007
Lot Size 0.378 Acres
Acres 0.378
Lot Dimensions 98x147
Property Sub-Type Single Family Residence
Property Description
No more showings! Welcome to your own private oasis complete with palm trees! This one of kind home is the jewel of the neighborhood w/ stamped concrete circle drive, extensive lighting pkg & ADU. Two story entry and family room with fireplace. This home features the primary on main, with ensuite & custom closet. Beautiful kitchen with waterfall quartz, pot filler, glass cleaner & gas cooktop. Three secondary bedrooms upstairs, two with WIC. Extra bonus space with spiral staircase leading to the third-floor playroom. (Secret passage down to one of the bedrooms) Exterior with cabana, hot tub, sauna and fully fenced yard. Detached single garage boasts a full guest suite, kitchenette w/ full bath. Complete smart home w/ Sonos Amps in wall speakers int/ext sound coverage. EV Charging station! RV hookup Generac whole home generator! Encapsulated crawl! Too many upgrades to list, see attached. Easy access to 485 loop, 20 min to uptown, 25min to airport. You will love the location.
Location
State NC
County Mecklenburg
Zoning MX2
Rooms
Guest Accommodations Exterior Not Connected,Guest House,Room w/ Private Bath,Separate Entrance,Upper Level Garage
Main Level Bedrooms 1
Interior
Interior Features Attic Finished, Attic Stairs Pulldown, Breakfast Bar, Cable Prewire, Cathedral Ceiling(s), Entrance Foyer, Split Bedroom, Storage, Tray Ceiling(s), Walk-In Closet(s), Whirlpool
Heating Central, Forced Air, Natural Gas
Cooling Central Air
Flooring Vinyl
Fireplaces Type Family Room, Gas, Primary Bedroom
Fireplace true
Appliance Dishwasher, Disposal, Exhaust Hood, Gas Cooktop, Microwave, Plumbed For Ice Maker, Wall Oven
Laundry Electric Dryer Hookup, Laundry Room, Main Level
Exterior
Exterior Feature Hot Tub, In-Ground Irrigation, Outdoor Shower, Sauna, Other - See Remarks
Garage Spaces 3.0
Fence Back Yard
Community Features Outdoor Pool
Utilities Available Cable Available, Electricity Connected, Gas
Roof Type Shingle
Street Surface Concrete,Paved
Porch Covered, Patio
Garage true
Building
Lot Description Level
Foundation Crawl Space
Sewer Public Sewer
Water City
Architectural Style Transitional
Level or Stories Two and a Half
Structure Type Hard Stucco,Stone
New Construction false
Schools
Elementary Schools Stoney Creek
Middle Schools James Martin
High Schools Julius L. Chambers
Others
HOA Name Community Assoc
Senior Community false
Restrictions Architectural Review
Acceptable Financing Cash, Conventional, FHA, VA Loan
Listing Terms Cash, Conventional, FHA, VA Loan
Special Listing Condition None
Read Less
© 2025 Listings courtesy of Canopy MLS as distributed by MLS GRID. All Rights Reserved.
Bought with Jana Joy • Premier South




